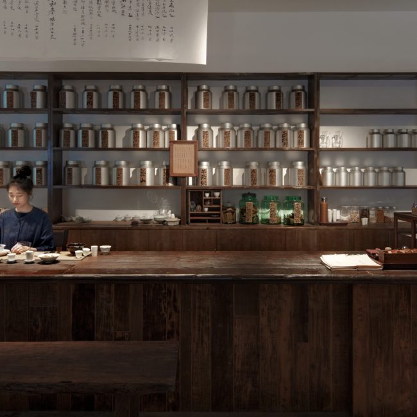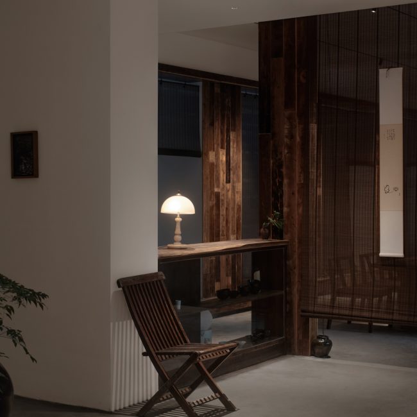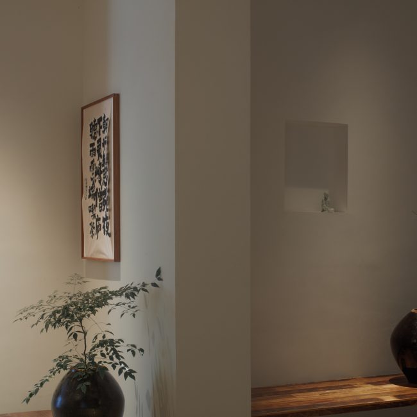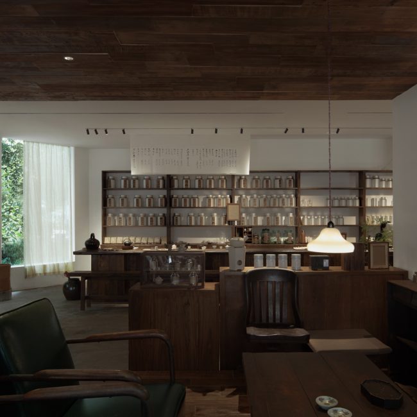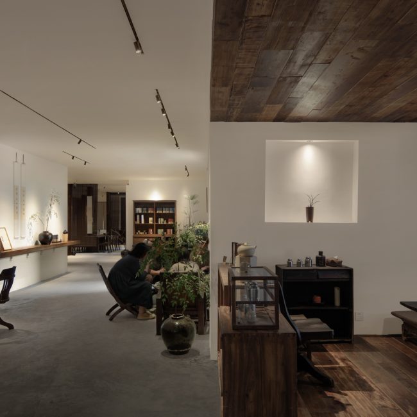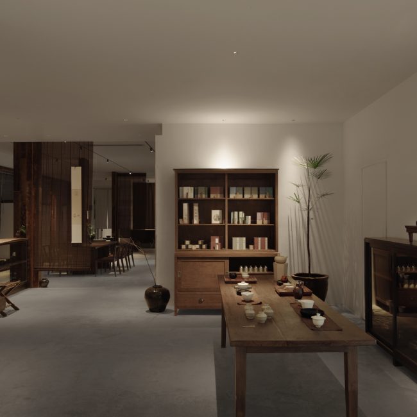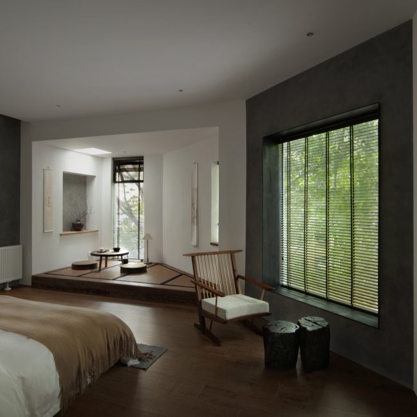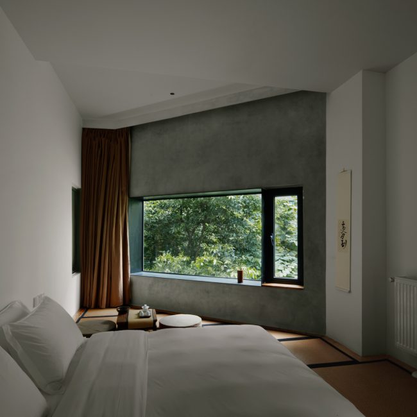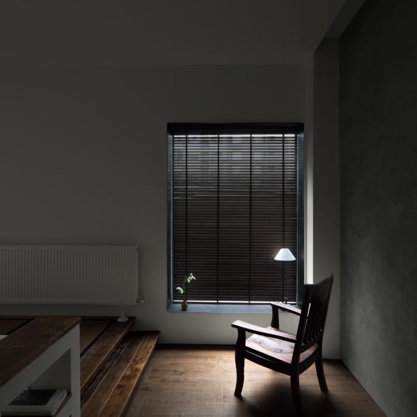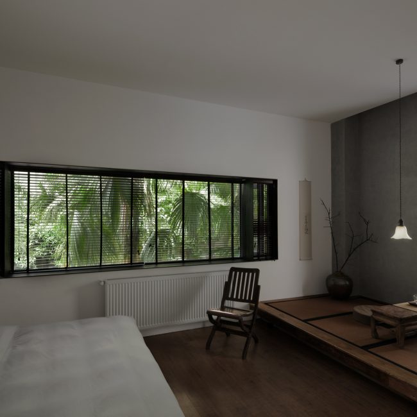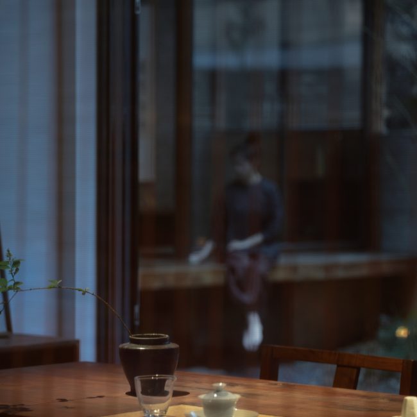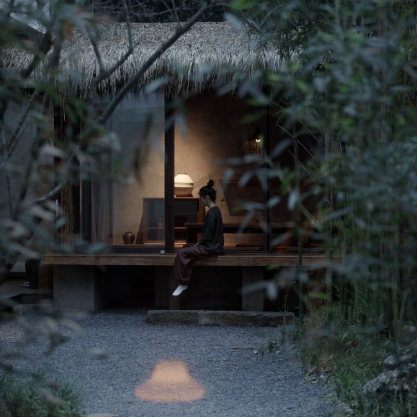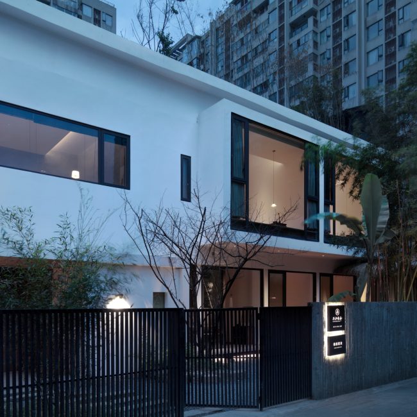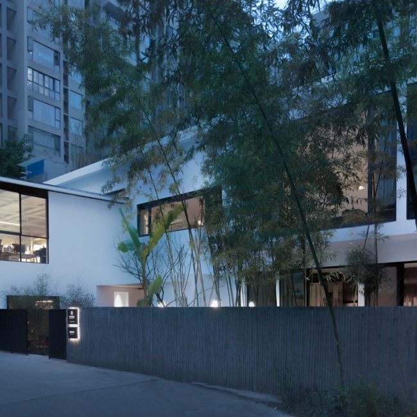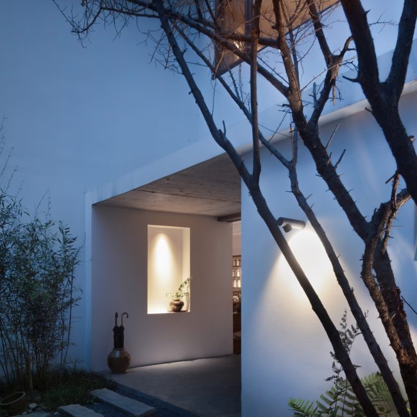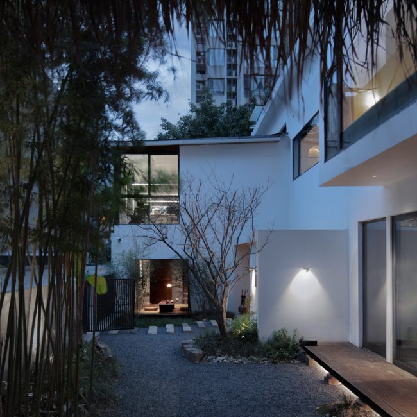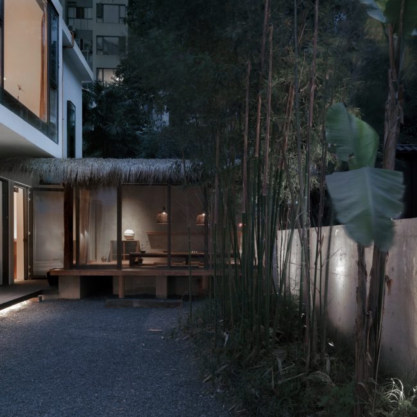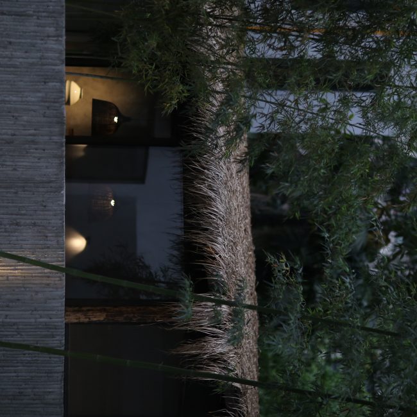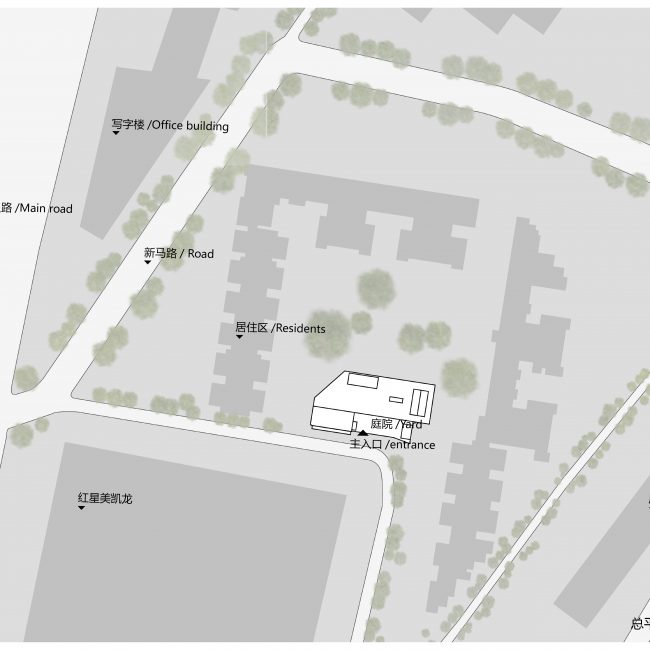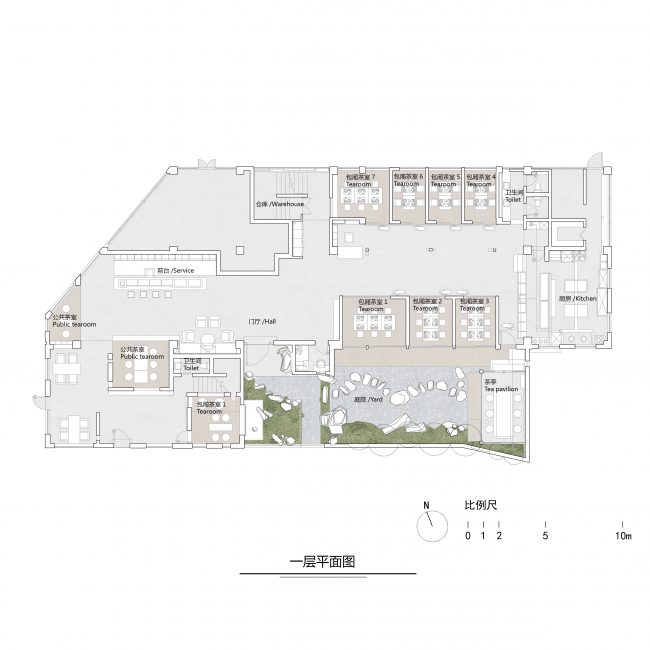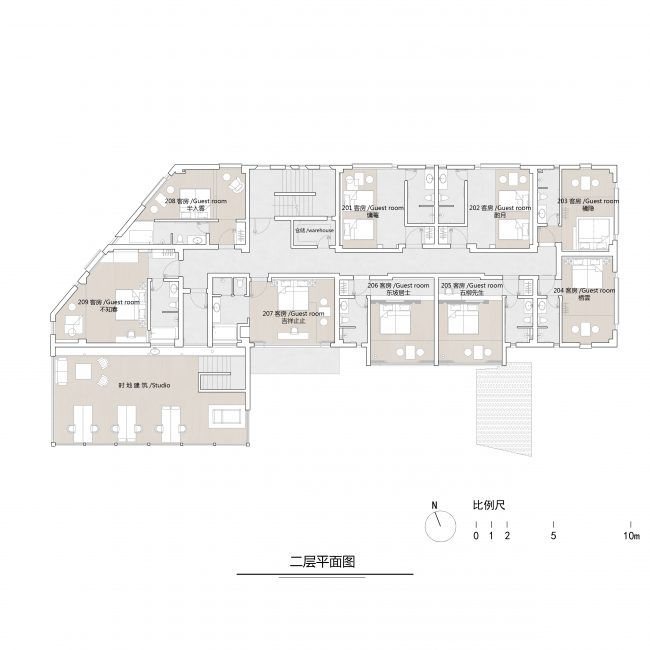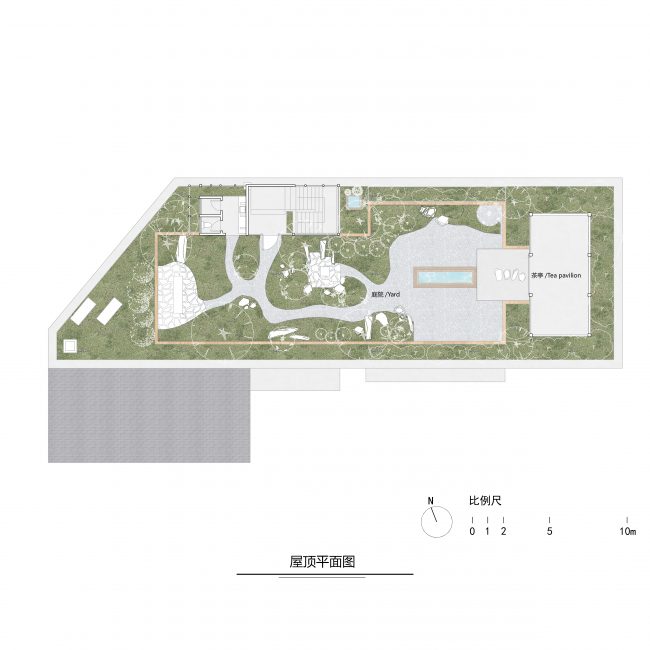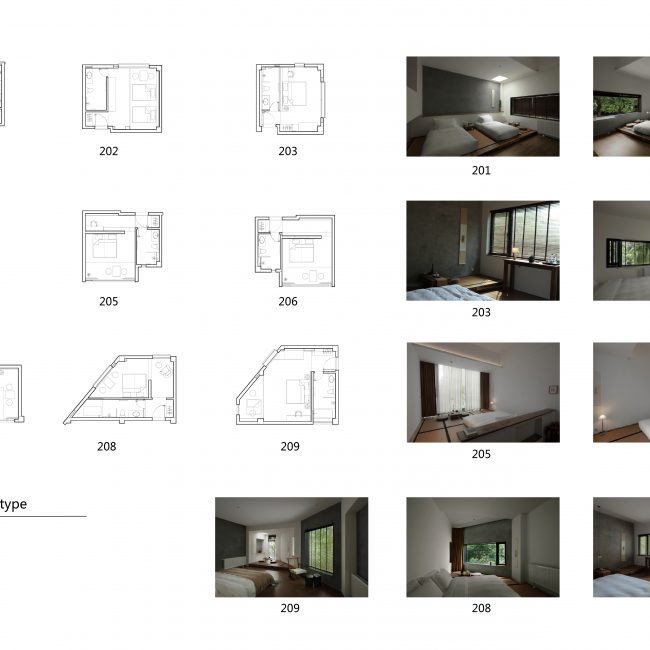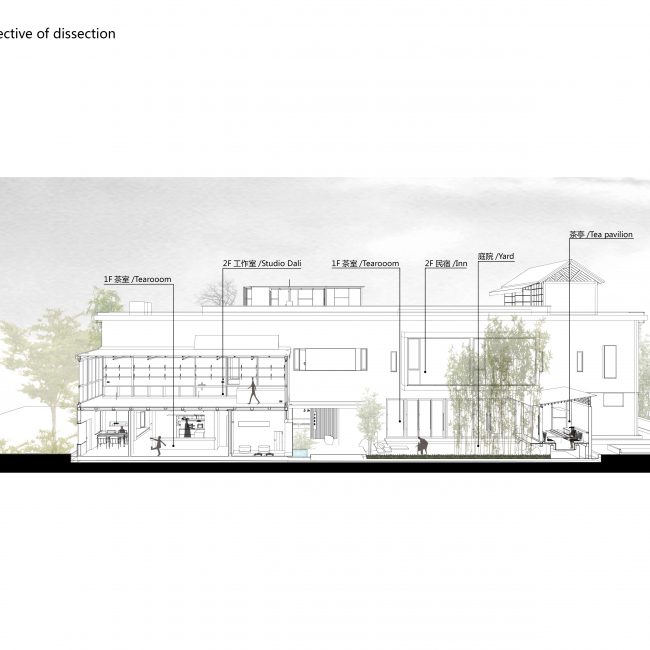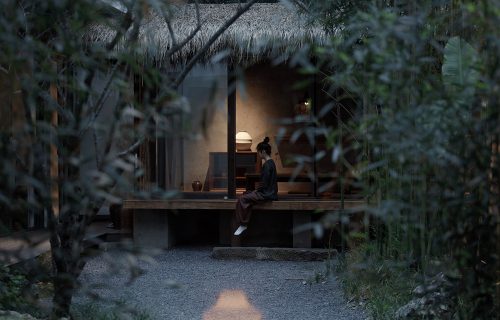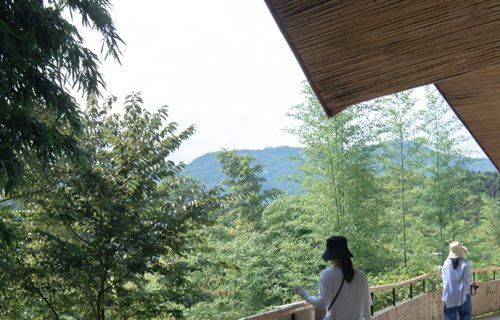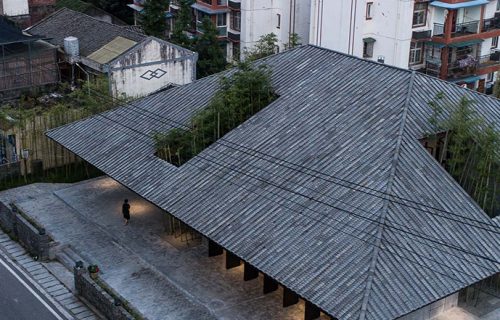Buzhichunzhai Bohea Tea House
Wuhou District, Chengdu, Sichuan Province
Project Name:
Buzhichunzhai Bohea Tea HouseProject Type:
Public BuildingProject location:
No. 9 Jialing Road, Hongpailou, Wuhou District, Chengdu, Sichuan ProvinceDesign unit:
Studio Dali ArchitectsArchitect in Charge:
Li YeProject Supervisor/Project Architect:
Li YeDesign team:
Sun Peng, Zeng XianmingClient:
BuzhichunzhaiInterior Design:
Qiu Yuewei, Huang QianweiArt Design:
WangjiBuilt status:
BuiltDesign time:
2019.07-2020.01Construction Time:
2019.10-2021.01Building area:
955.43 square metersMain materials:
White latex paint, gray cement paint, old cypress wood, pine wood, steel plate
©arch-exist
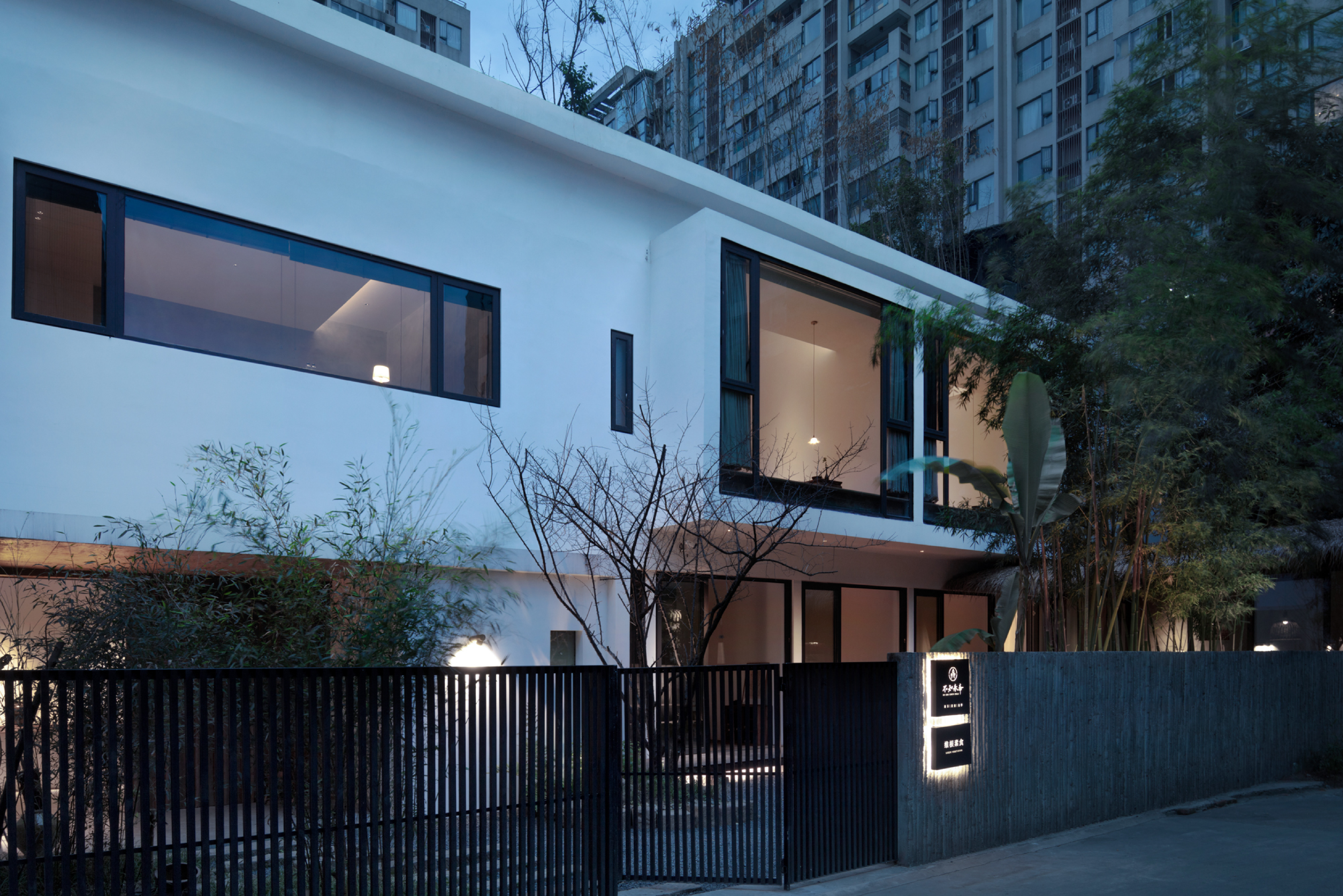
©arch-exist
Buzhichun Teahouse is an oolong tea theme cultural aesthetic space, including tea house, homestay, tea wares and design office. The founder of the brand Caomu comes from Wuyi Mountain, Fujian, where is a famous tea area in China. Caomu loves hiking in the mountains and extensively reading books since she was a child. The Buzhichun brand is naturally containing genes from mountains and tea. The name of Buzhichun is from a kind of tea tree, which burgeon late in midsummer, and is too lazy to even miss the spring time. With this name, I hope people can chill out and relaxed in the space and forget the chaos and intense lives of modern society.
Caomu’s residence in Wuyi Mountain is exactly at the foot of the Dawang Peak. Its window is opening to the natural scenery, with the Chongyang Creek flows slowly in front of the door. Wuyi Mountain is like a weather-beaten old man hides tea fields, together with several ancient temples which built since the Song Dynasty, in its deep crevices and ravines. Walking in the Wuyi Mountains, sometimes knock with magnificent stones, sometimes the path winds along mountain ridges, which is full of interests of nature. It is the first challenge in the project that how to bring this piece of hermit affection, free and unrestrained character into a tiny space of a downtown area.
The site is a small building with an exclusive yard which is rare in this district of the city. Before the renovation, it was a well-known vegetarian restaurant in Chengdu. The construction area is less than 800 m². Counting the yard and roof garden is more than 1000 m². After the preliminary planning, the first floor is used as a professional Oolong Tea shop, displaying tea products, utensils and furniture, and the second floor of the building has 9 guest rooms with the theme of Oolong Tea. The roof garden interact with the courtyard downstairs. As the beginning and the end of the travel experience, the original wooden pavilion in the courtyard has been slightly modified to become a thatched tea house.
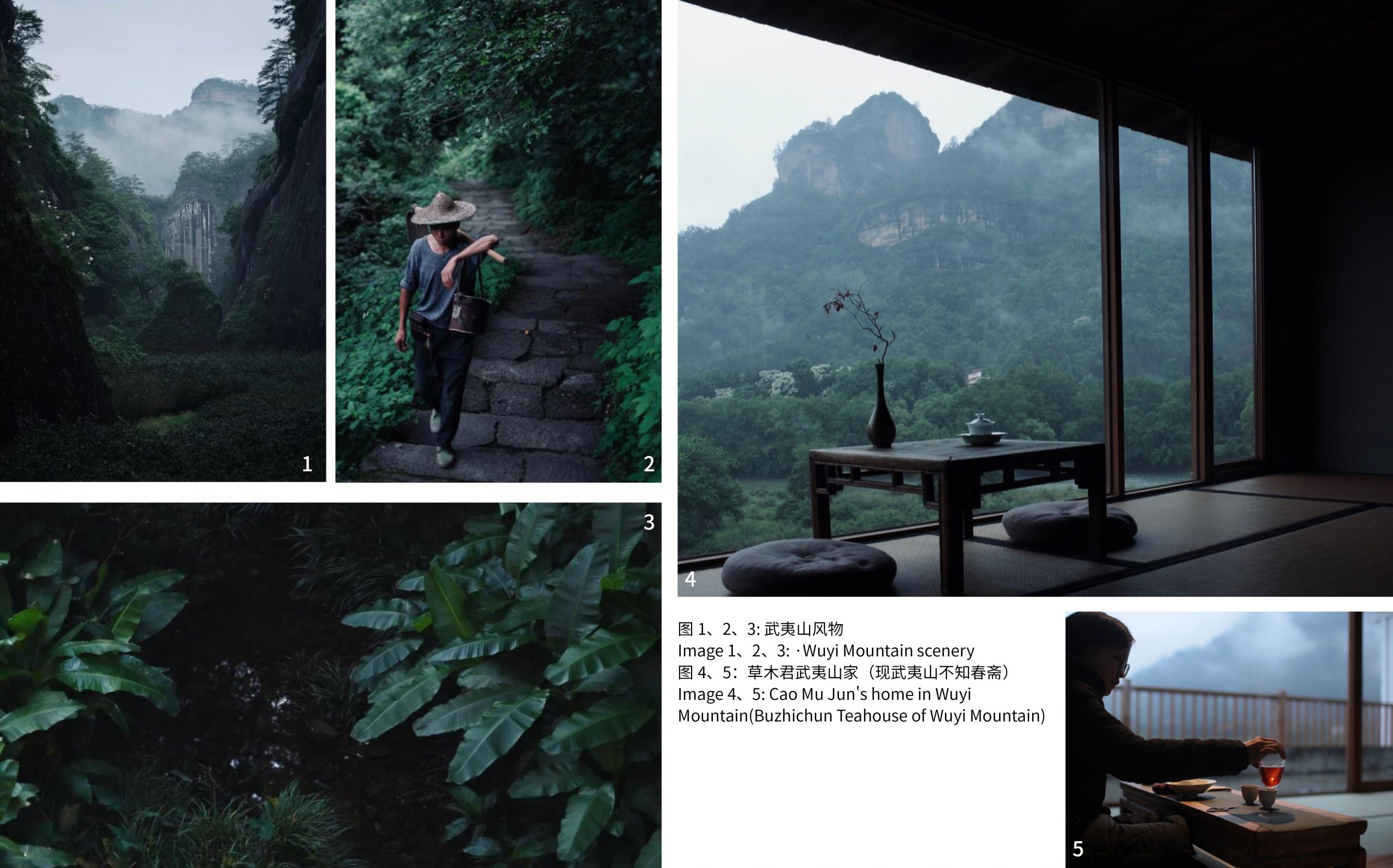
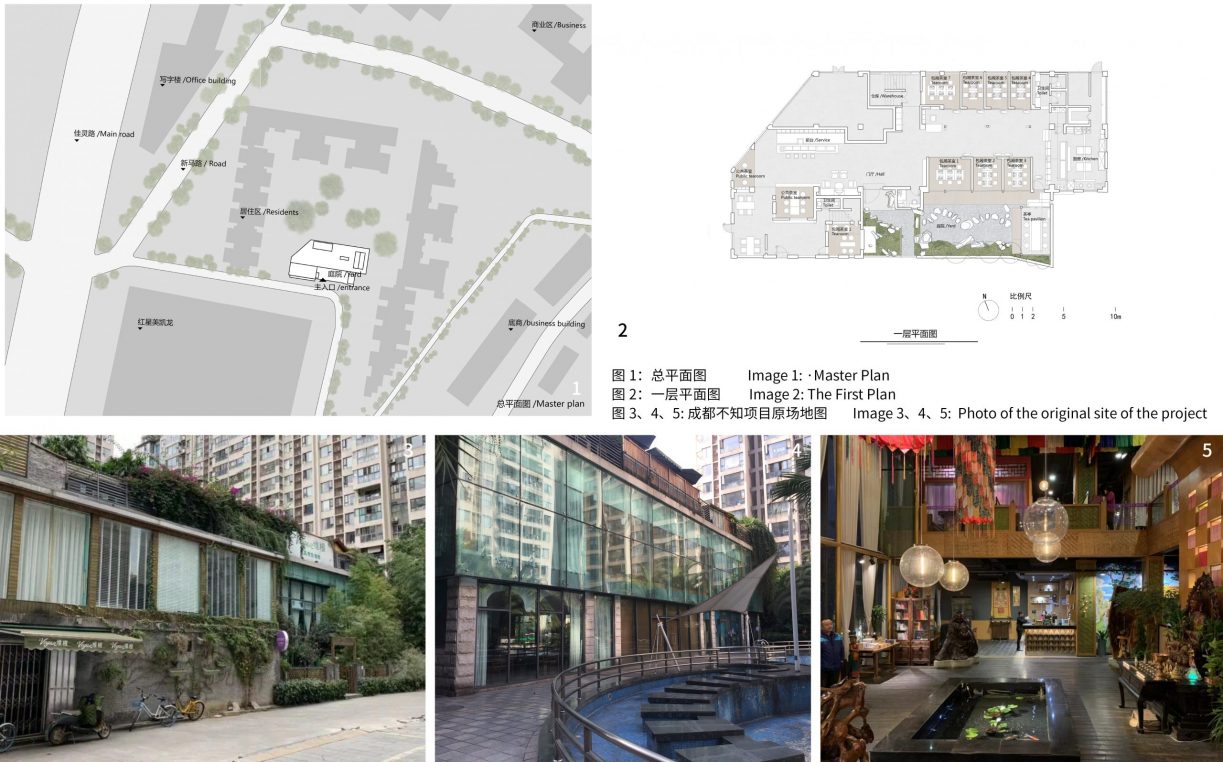
At the entrance of yard, there originally exists a bunch of bamboo just occluding a road leading to the front of the building, making the atmosphere of the whole building much softer. With the original bamboo, the courtyard wall is designed as concrete with bamboo formwork, and the striped texture interact with the bamboo shadow creating an interesting atmosphere. The height of yard´s gate is exactly the same as people’s eyesight line, which creates an ambiguous visual relationship, which makes the yard assume a form of refusing to welcome, giving people a sense of intimacy. Entering the gate, the little road leading to the front door and a small tea house is placed next to a pool on the left, which can look at each other by the water. The thatched tea house is on the right side, which is imitating the intention of looking a mountain across shore. There is a space under the cave of entrance which is for people to stay and take a rest, when it rains.
Entering the space through the wooden door, firstly you face with a white wall with current flower and Chinese calligraphy. The wall is slightly deviated from the doorway, in order to draw people’s sight to the depths naturally. A 6-meter-long tea is set next to the wall in the center, which contains the main service of the tea lodging. Between the table and exhibition space, there is a cyclical spatial arrangement which is intended to increase the walking route in the small space, and extend the experience of “scenery along the road”, and according to the layout of furniture and lighting increases its interest. The interior plan of the entire building is a narrow rectangle. The arrangement of the public space is based on the specific situation and is scattered around the long axis. The arrangement of light and eyesight also considers multiple directions and alternative angles, so that people can enjoy abundant visual experience during the walking.

©arch-exist
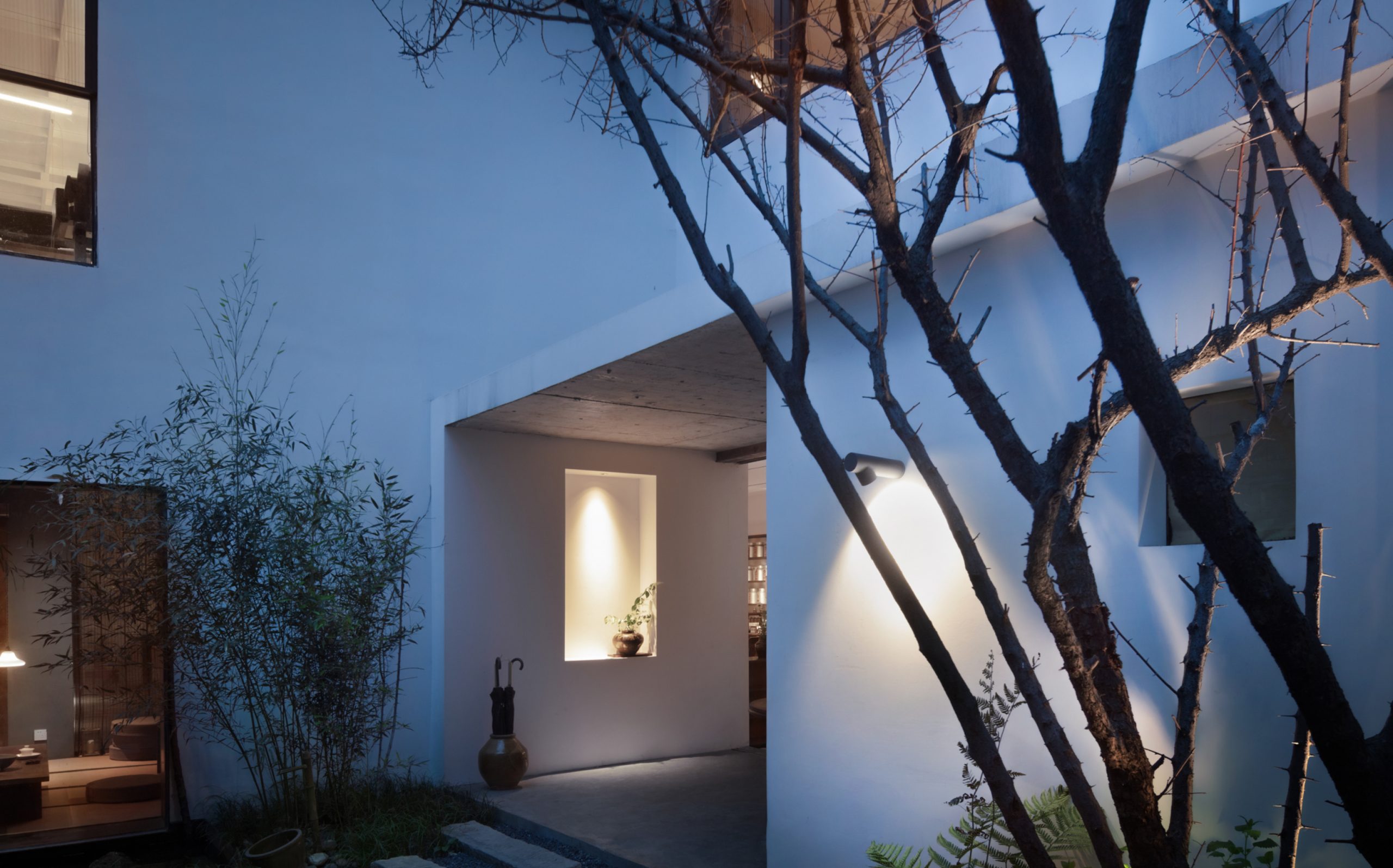
©arch-exist

©arch-exist

©arch-exist
On the stair to the second floor, there is a wall separating the eyesight to create the experience of climbing mountain, and increasing the multiple-level of surprise along the stair. The guest rooms on the second floor, nine rooms with nine types of units, respectively take the nine artistic conceptions of Wuyi Mountain such as “Half into the Cloud” and “Orange Yin”. As for the layout of the room, every room is equipped with a mini porch, so that people have to turn around before reaching the rest area. One-third of the interior space is reserved for tea-drinking seats. The windows’ direction is determined by the height of eyesight when people sit on the tatami and the direction is facing the trees outside. It aims to draw the green into the room and giving people an immersive feeling of forest even they are actually in city. There is an original skylight above the corridor of the guest room area. On the roof, the area of skylight is sat as a little pool so a piece of sky can be seen upwards from below. On the roof garden, platform is arranged around the skylight, and the rest area is densely planted with trees and winding paths, creating an green island in downtown area.
The design of this space uses many skills which originally belong to Chinese traditional garden, which aims to create large feeling in a small space, and expressing the interest and atmosphere of climbing mountain. Exactly like drinking tea, in a series of plain but different tastes, constantly shifting the spirit, aim to achieve a peaceful state. As for architecture, It is the step-by-step situational transformation through courtyards, halls, and interiors, so that people’s hearts are gradually divorce from the urban environment, and they also reach a peaceful state.
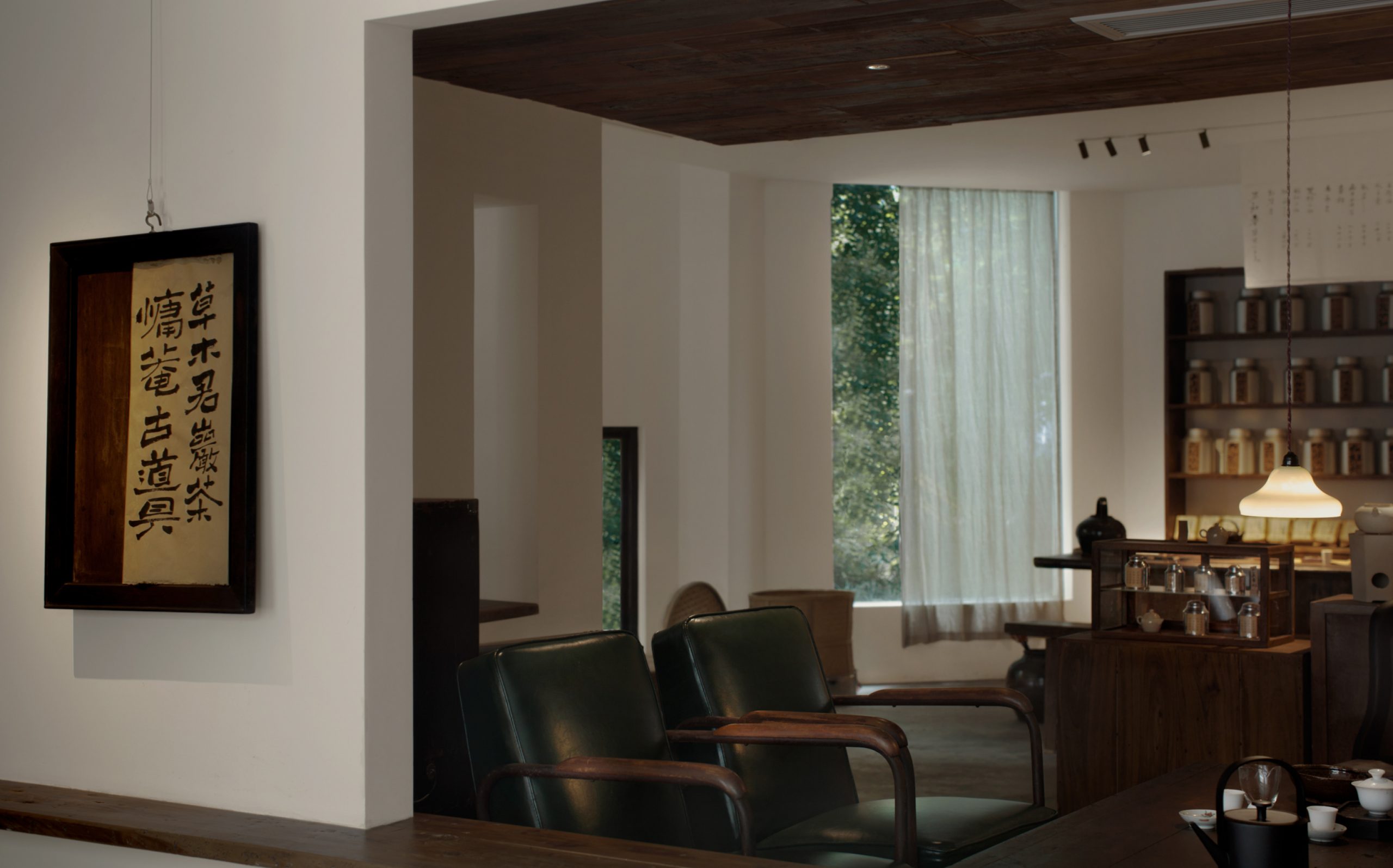
©arch-exist
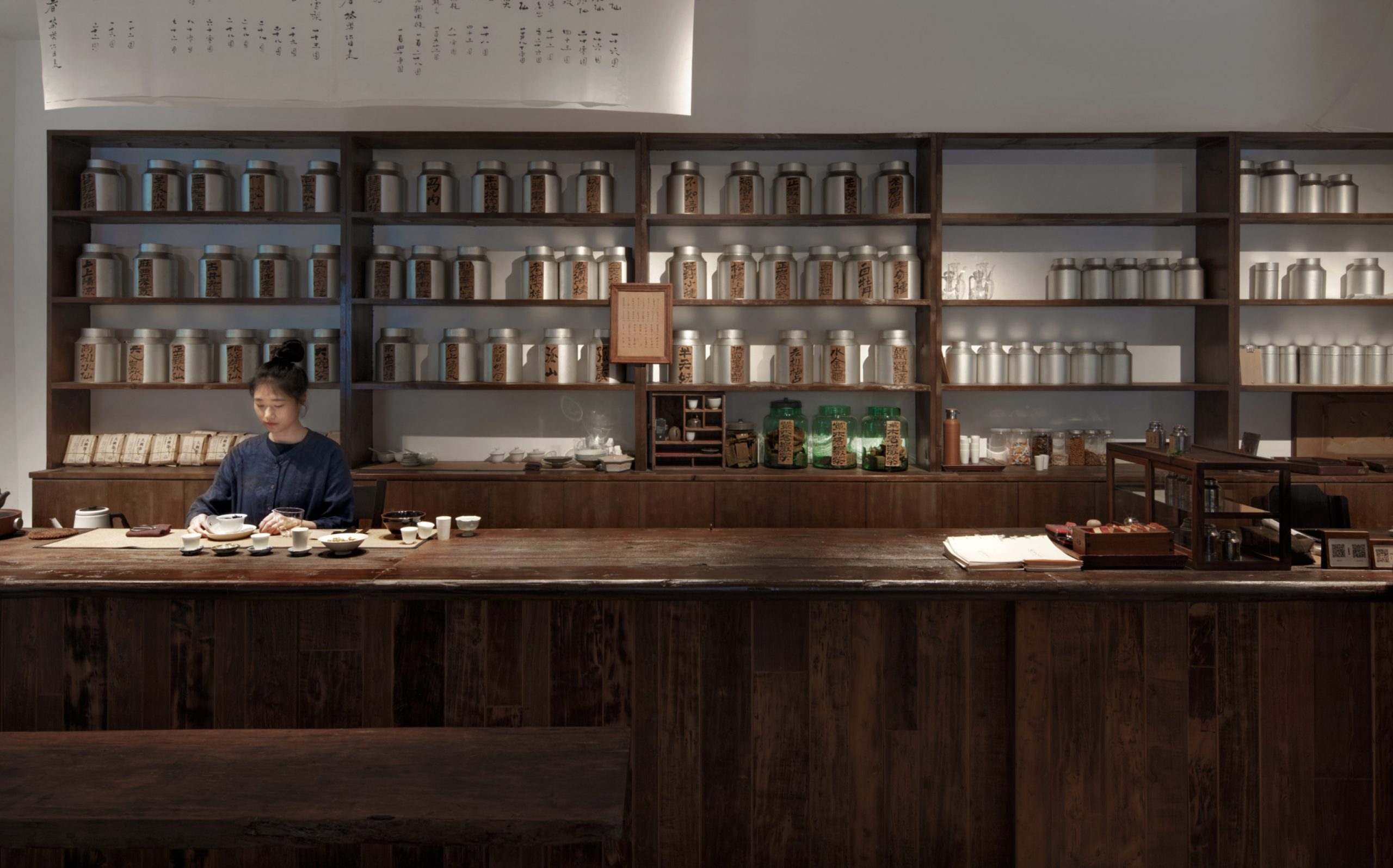
©arch-exist
When we observe Chinese classical architecture, we often find that traditional space attaches great importance to non-material spatial experience. For example, the effect of couplets on a space can instantly expand people’s psychological space and combine spiritual and material spaces in the moment. The design of Buzhichun also use this method for reference, which take the reflection between art and space into consideration and place paintings, calligraphy and utensils in appropriate locations to create a sense of space on a non-material level.
In order to achieve a spatial sense of “forgetting time”, we invite 9 woodworking masters with extensive experience form Qionglai and they stayed at the site for two months to carefully select old cypress wood which picked from Dayi, polished, assembled piece by piece, and oiled. The interior furniture also uses a large number of collections and old wood from the Southeast Asia and Republican period. Under the Bizarre Caravaggio-style lighting, a unique spatial experience has been formed, which aim to make people forget the current era, time and space.
After all, people’s experience of architecture is multi-faceted, and design should not simply be limited to the spatial scale, the subtle application of materials and light, and the superposition of cultural symbols. Architects should be free and eclectic in design, but their ultimate goal should point to the depths of the human spirit, rather than staying at the stimulation of the visual organs.

©arch-exist
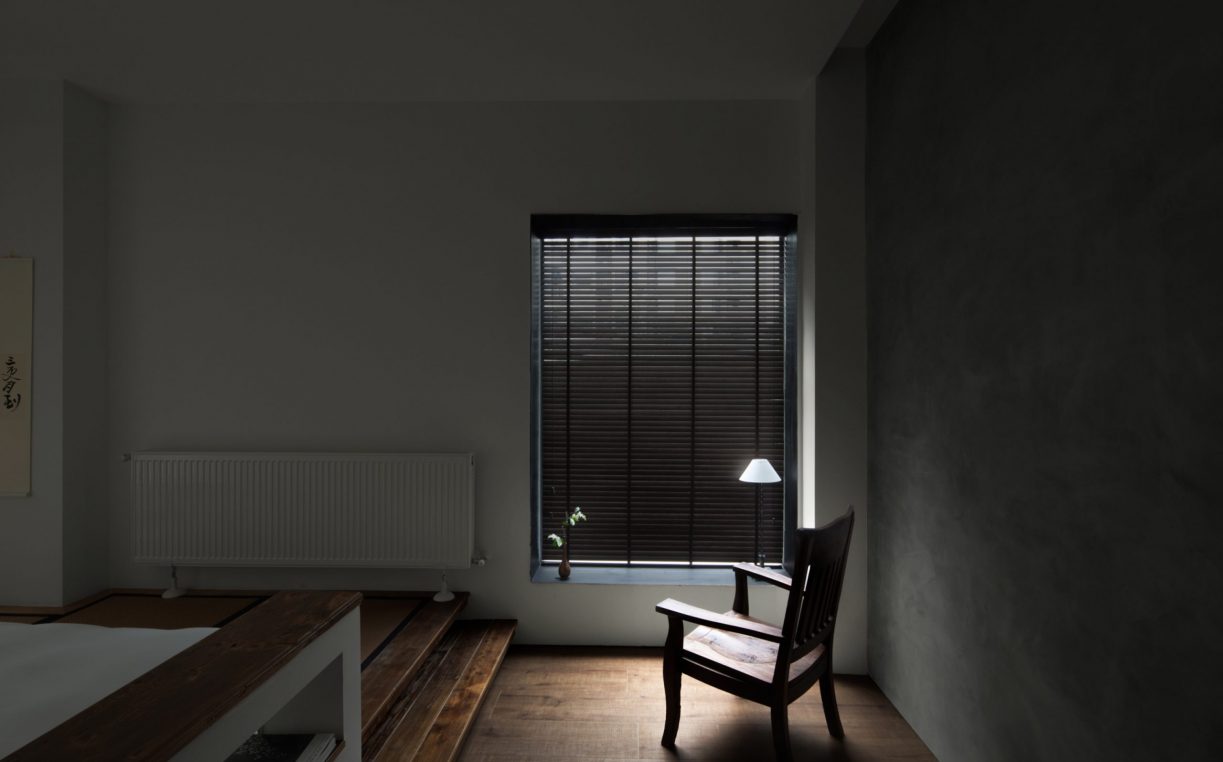
©arch-exist
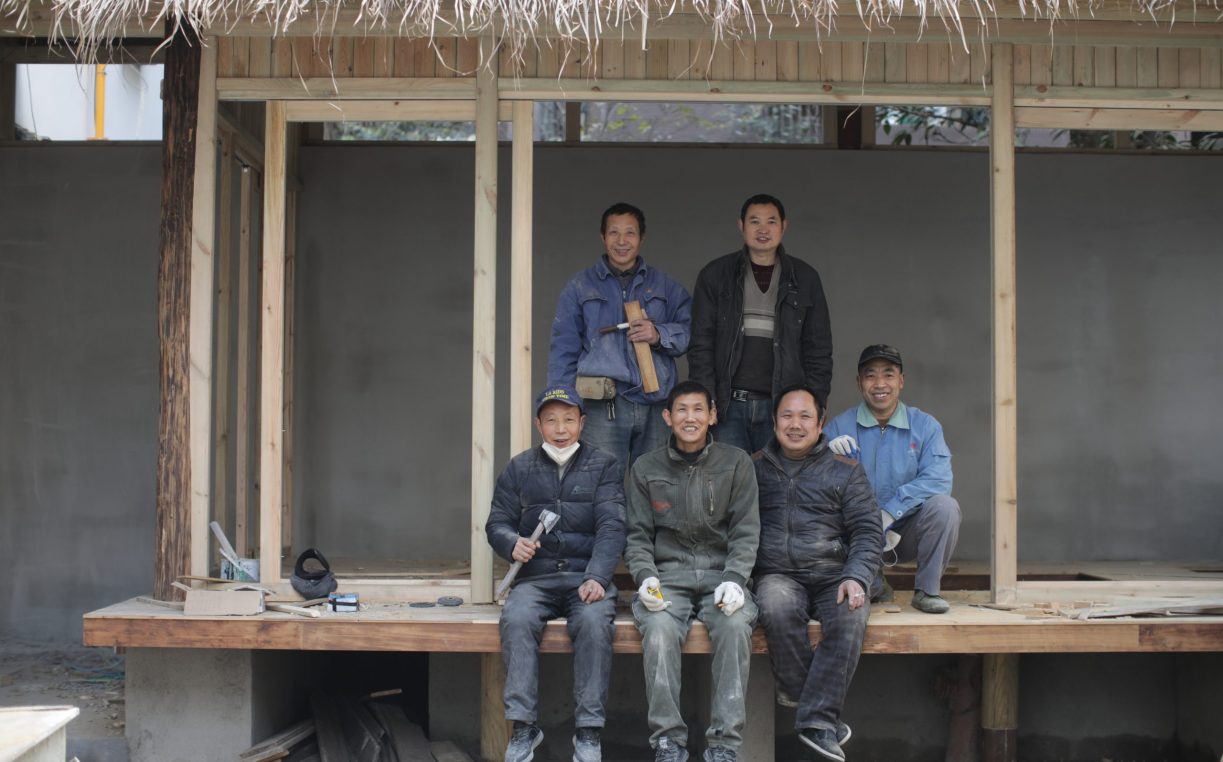
·Group photo of 6 master carpenters©Buzhichunzhai Bohea Teahouse
Note of Buzhichunzhai Bohea House:
The experience of architecture is ultimately beyond the five senses of human beings. What the senses can describe is only part of the experience of space. There are many other aspects that are vital but unspeakable. Therefore, the design is not only aimed at the “tangible”, it is exactly the “intangible”, which plays a decisive role in the design’s temperament and spiritual realm. A great design is to directly reach the human spirit through the ” intangible “. This direct impact is not through the stimulation of the tangible sense organs, but the intuition of mutual affection.
No matter what era, the main task of architects should still be to comprehend people’s heart, excluding the interference of commercial fog, the chaotic technical whitewashing, form worship and imported value orientation, and resonate with the time and location. Make people to believe that there is a spiritual connotation that can transcend the individual preference and the narrow aesthetics, and allow people to briefly glimpse into the quiet spiritual world in the turbulent secular reality.
Li Ye
The founder and principal architect of Studio Dali Architects.

