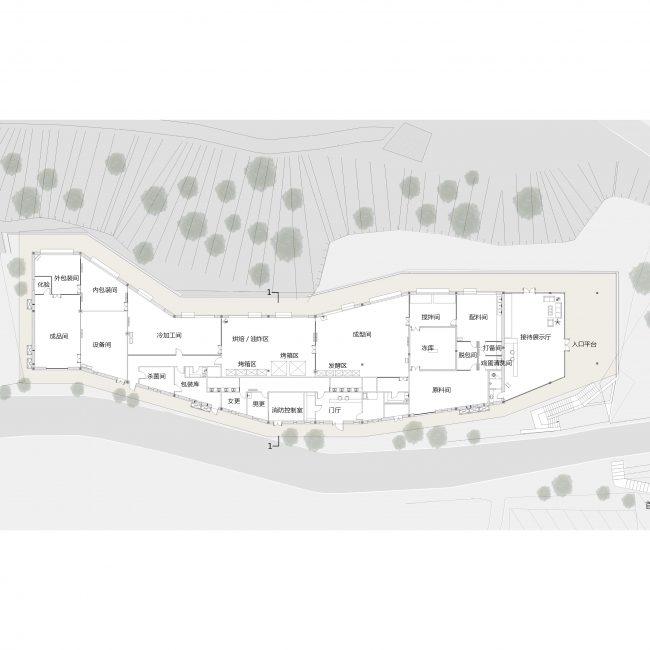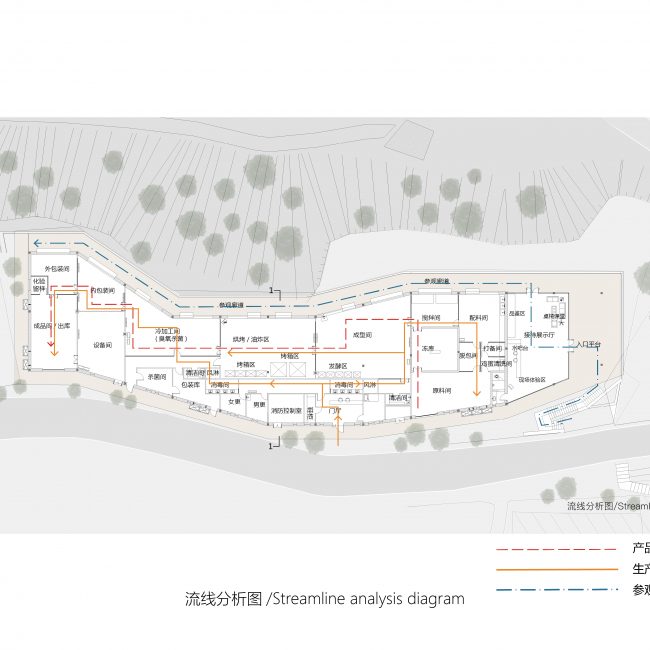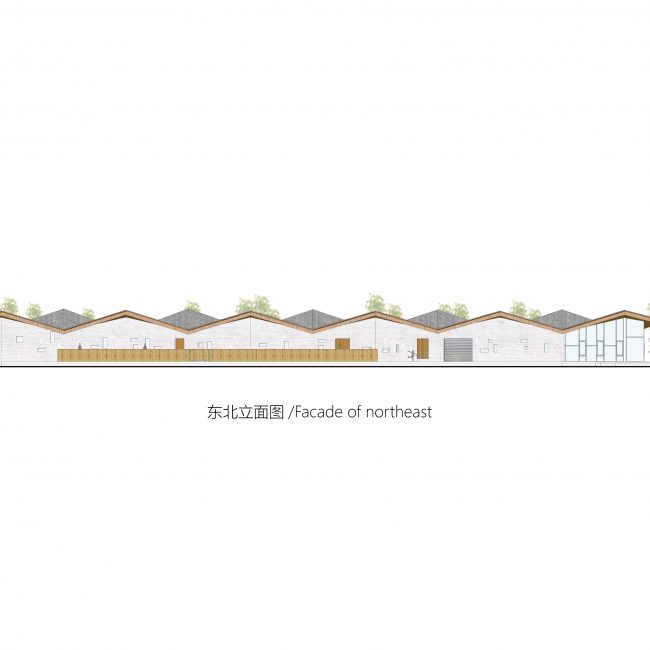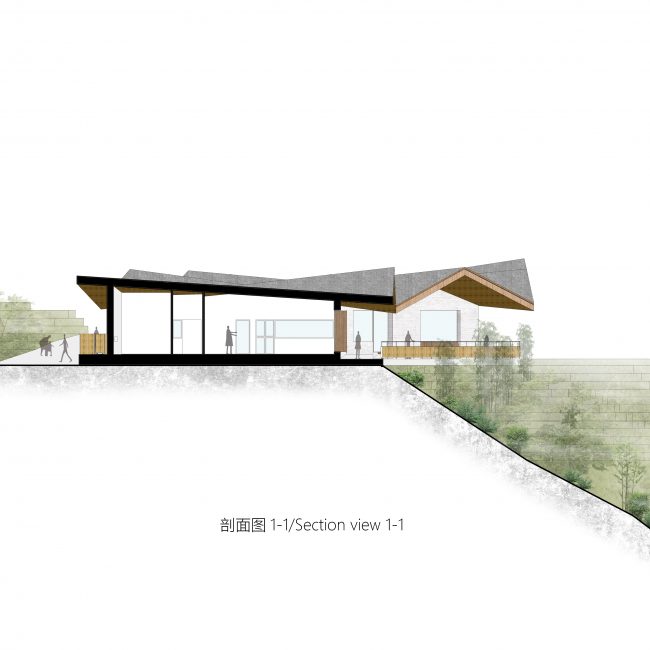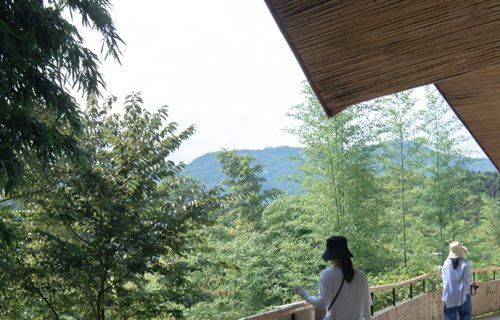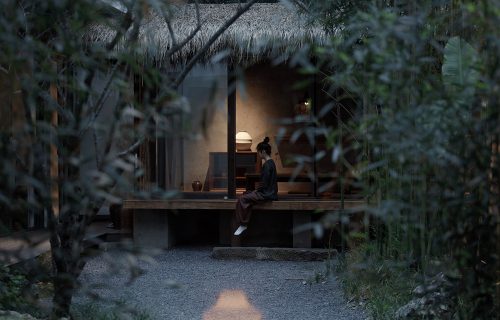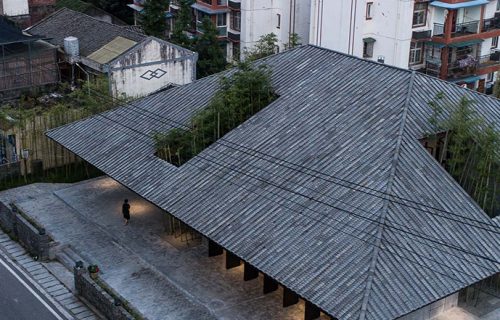The Local Food Factory
Xiaoshi Village, Pengzhou City, Sichuan Province
How to utilize rural waste space to activate its endogenous value and disseminate local culture?
Countryside is a complex system, making architectural practice in the countryside a comprehensive practice. The Local Food Factory is built based on the design strategy of “living under one roof”, which aims to create a new sharing industrial mode that can integrate industrial planning, architectural space, cultural creation, operation and publicity. It is beneficial in increasing villagers’ income, reshaping the production space and local identity of the village, and providing a pragmatic way for rural industries’ revitalization, by bringing in “cultural inheritance industries” and promoting the integration of culture and production.
Project Name:
The Local Food FactoryProject Type:
Industrial constructionProject location:
Jincheng Community, Pengzhou City, Sichuan ProvinceDesign unit:
Studio Dali ArchitectsArchitect in Charge:
Li YeProject Supervisor/Project Architect:
Li YeDesign team:
Zeng Xianming, Sun Peng, Zhang Xun, Yang LijunClient:
Jincheng Community, Pengzhou CityOperator:
Chengdu Jingufeng Agriculture Co. Ltd.Built status:
BuiltDesign time:
2019.06-2019.09Completion Date:
2021.07Site Area:
1540.41 square metersBuilding area:
1104.82 square metersStructural consultant:
Liu ZhiCommunity governance consultant:
Yue FufeiResident Architects:
Zhang Xun, Yang LijunMain materials:
Steel, glass, hollow brick, straw paint, bamboo, bicolor asphalt tile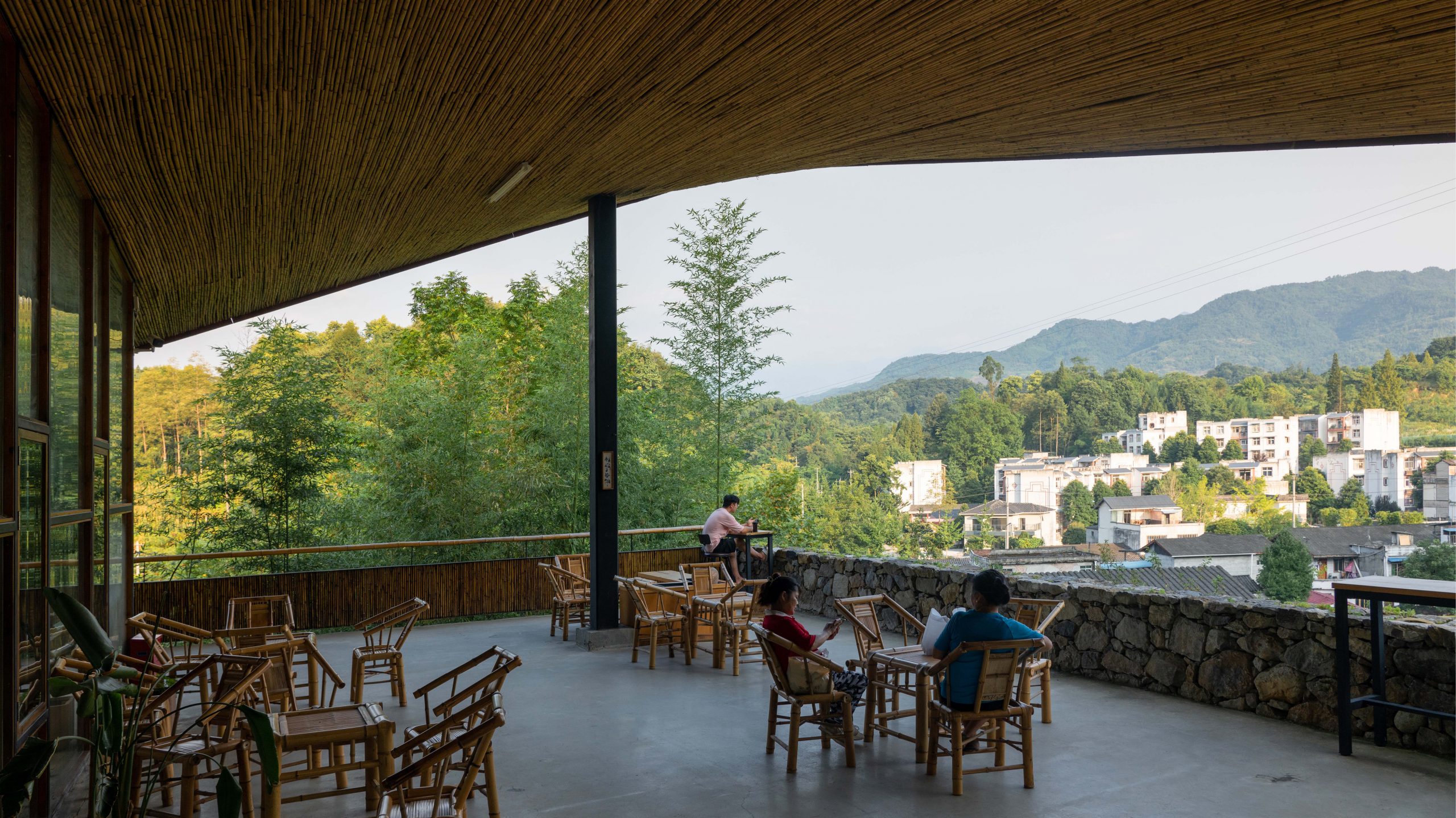
©arch-exist

©arch-exist
01
Highly transparent volume with happiness and a hidden “Plan B”
The Local Food Factory is located in Xiaoshi Village, situated in a valley in the Longmen Mountain Range of Pengzhou, Sichuan Province, and once became the financial center of this region after coal mining in the 1960s. Xiaoshi Village began to decline since 1990s. Worse still, it was basically destroyed by the the 2008 Wenchuan Earthquake. Afterwards, its coal plants collapsed, the economy lost its backbone, the streets emptied with villagers flowing out, and as a result, hollow phenomenon appeared in this region.
The factory is located halfway up the cliff, overlooking the main road, occupying the core plot of the village. It used to be a primary school, which was relocated to the town later, and then the abandoned space was used as a chicken coop. The factory is north-south trending, long and narrow, specifically, 86.6 meters long and 20.1 meters wide.
At the very beginning, we came here only to find that wild plants almost blocked the building. Entering from the red iron gate, we could smell the strong smell of chicken manure mixed with the faint scent of bamboo. After coming into the inner court, we could see the main street of Xiaoshi village and even the distant mountains through the bamboo forest. To the west there was a steep slope, which had been gradually formed by landslides for many years. The factory’s location naturally conveys the characteristic of “half reality, half poetry”, and the concept of sharing was born.

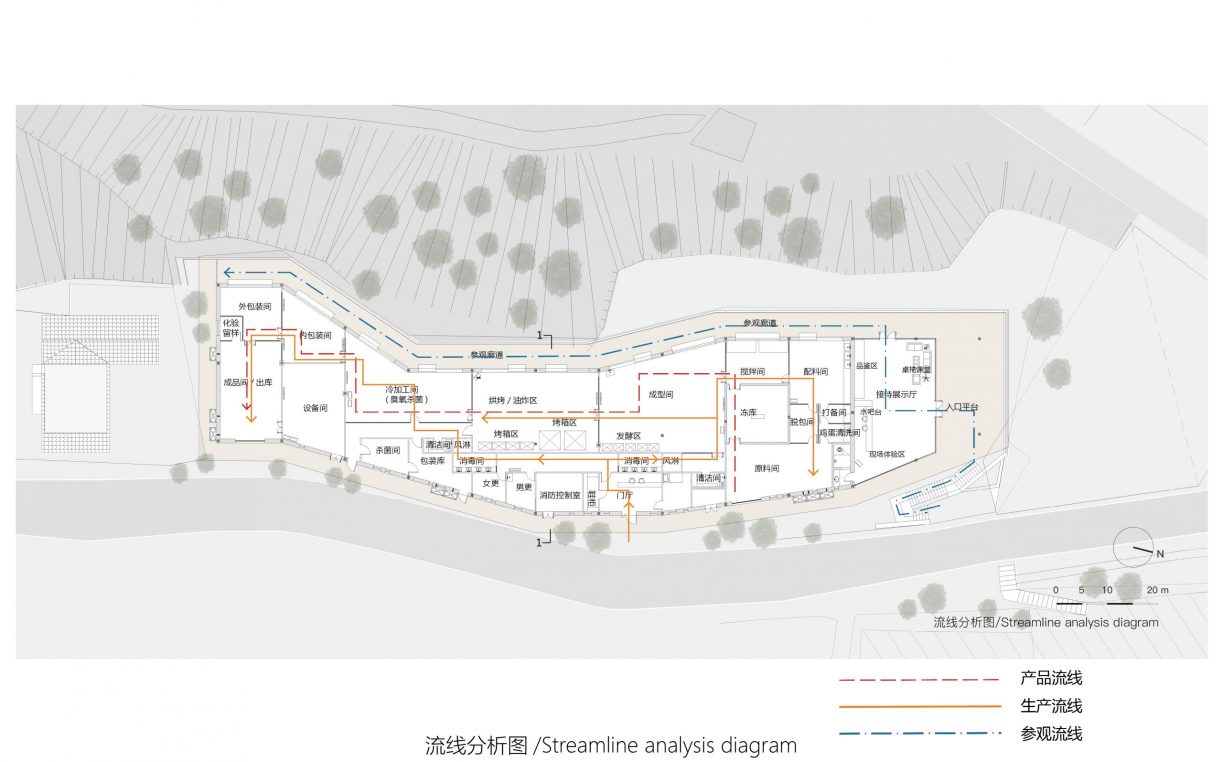
Before the design, we found that the idea of Miss wu, the owner, was in accordance with ours. She thought that factories are developing to be multi-functional and more experiencing now, and in this way, this sugar factory will never be a closed building but a public one, which can integrate production, experience, visit, food, aesthetic education and other elements. We went to the original factory to visit and found that the production circulation of the food factory is very interesting. The circulations of human, dry food and wet food are all independent, forming a special circulation mode of “no turning back”. How could this complex and non-intersecting circulation be organized into a single building with the possibility for people to visit? It was fun and challenging for us.
We planned to separate visitor and logistics. Visitor can walk through a section of rubble stone staircase, and then reach the entrance of the public space, where they can have a view of the furthest snow mountain, open and clear.
When the production process becomes public, the highly transparent volume is born. Sun can directly shine into the factory, which was conventionally compared to be a “black box”. According to its location, we tried to make it possible to view both the production area and the cliff side on the visitors gallery, changing the coldness and closeness of traditional factories. This design can not only bring happiness to workers, but can also save a lot of electric energy. Villagers and visitors can participate in the whole process of food production by observing closely. Now we start from the experience workshop, and walk all the way to the end of the corridor to observe the process of food production through a window. On the way back, we can see the distant mountains and the village through the bamboo forest. On this corridor, life and production are going on, and the communication between man and nature, villagers and tourists are taking place.
The practice in Xiaoshi village develops as we observe the clues of local development. For a village that has been obsolete ever since the end of its coal-mining industry, it is not sure whether a new brand or factory will succeed here or not. Before the factory was built, it was planned to make it a lodge. In order to respond to the investment with better resources, the site selection of the factory was determined to be halfway up the cliff, core position of the village.
We put the whole facade and architectural design into units to follow the circulation of the factory. Besides, there’s a hidden plan B. Specifically, the building still could be converted into a lodge in a few years, a dozen years or even decades, because maybe in the future, the factory will be relocated as it grows larger. In the countryside, everything is possible.
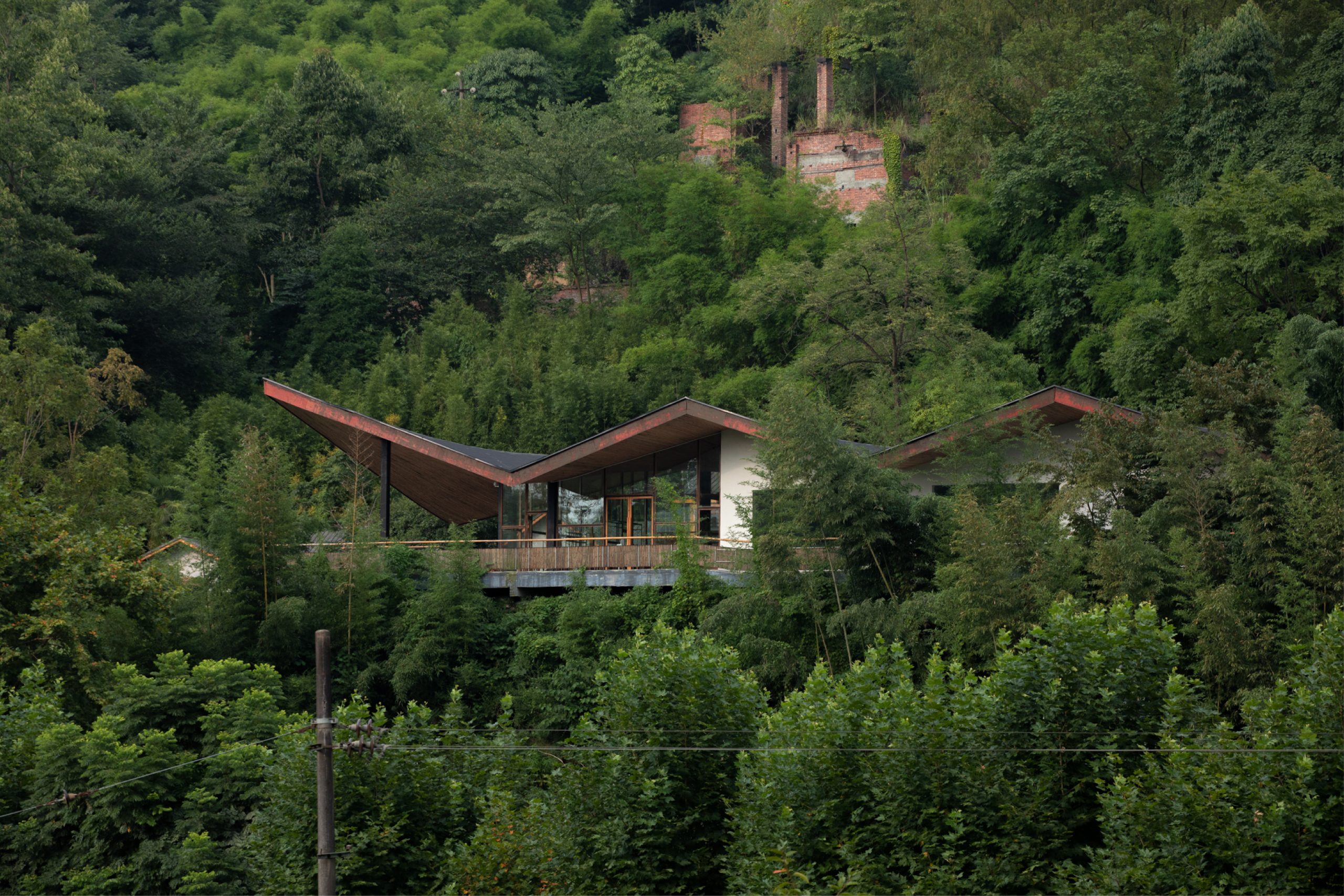
©arch-exist
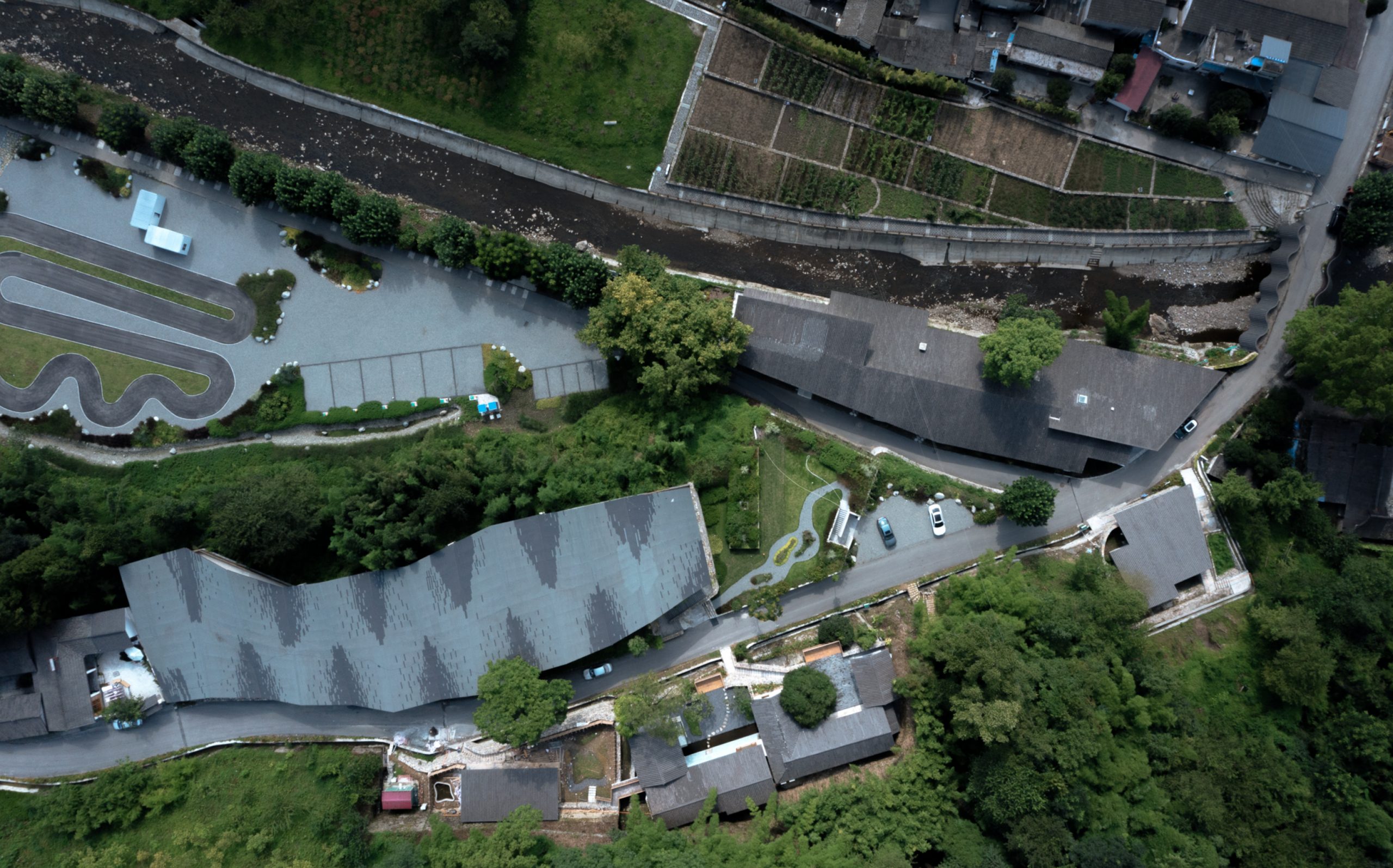
©arch-exist
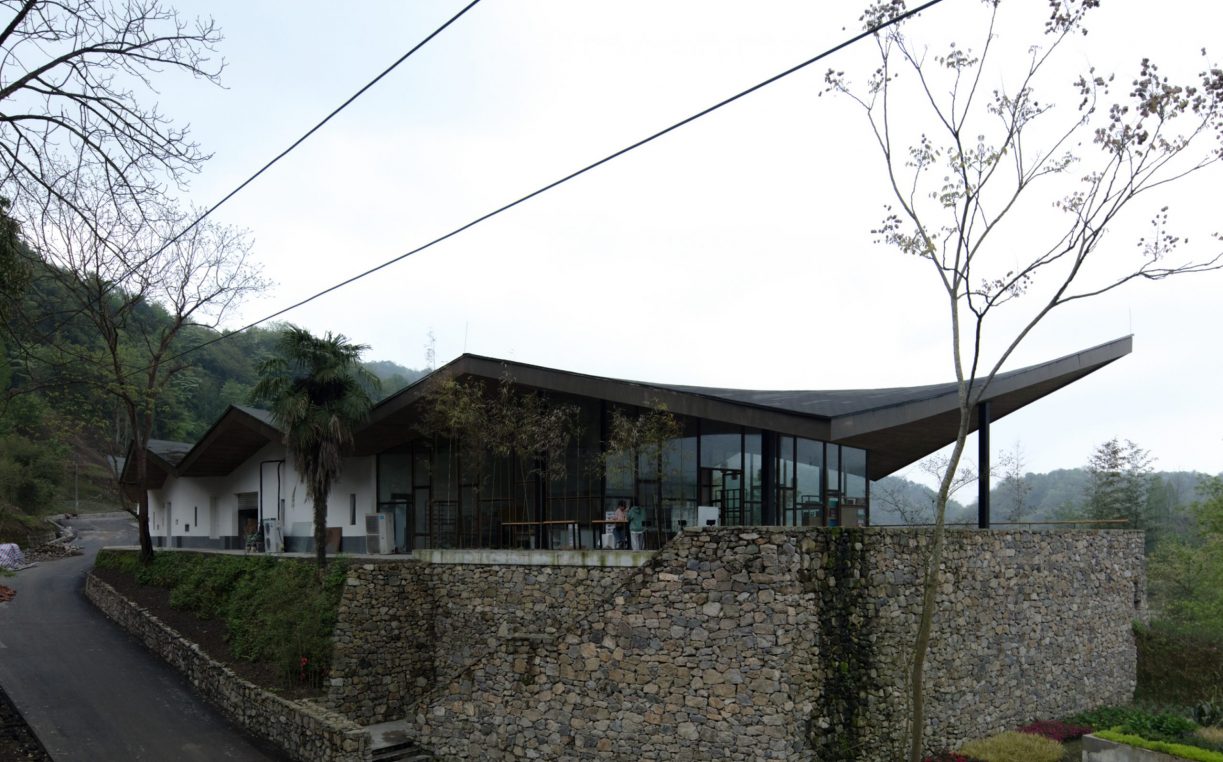
©arch-exist

©arch-exist
02
Design according to the extension of the mountains
All things may experience the misfortune of rebuilding and relapsing, but they are energetic enough to experience both. The design adopts the mountains’ shape, and a winging facade is then formed. With the integration of vision and imagination, we use abstract technique to interpret the grandness and interest of the “mountains”, and the power of nature can also be felt. The extension of the mountain and the open flow space make the factory a theater of human and nature.
The building volume of villages is relatively small, forming a human Settlement Pattern. In the roaming path of mountain village, the sudden appearance of such a huge roof of a factory building may have a strong influence on the morphology of the settlement pattern. Therefore, we designed the roof with twists and turns in order to break the sense of huge volume. Meanwhile, we chose tiles of different colors to further reduce the scale of the roof and make it “integrate” into the rural settlement.
Material choosing is very crucial, because one of our main idea is to use concrete materials to express abstract concepts. Roof and space should abstract concepts, but we use concrete materials, such as local bamboo and rubble, which can produce conflict and coherence between the two elements. An unfamiliar atmosphere is created with familiar materials. The whole space is local, and at the same time, modern.

©Zhong Ming
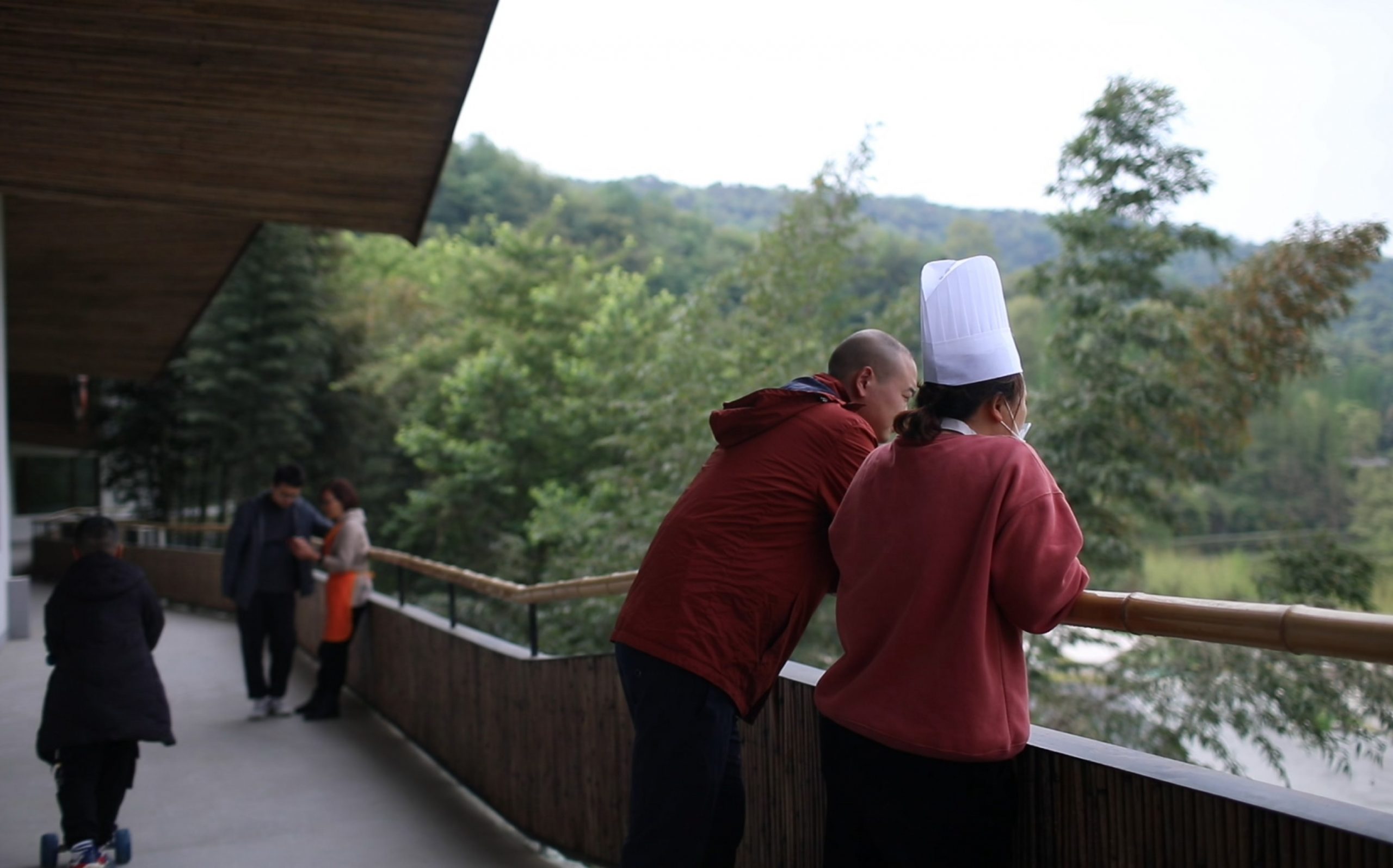
©Luo Hui
03
A new pattern of “output & creation” to activate rural vitality
China’s rural economy is growing fast, but there is a development dilemma caused by endogenous weakness. The village has gone through several twists and turns, including post-earthquake reconstruction, rise and fall of state-owned enterprises, industry transformation, and its internal cultural structure has been messy. From the strategy of “living under one roof”, in which production space and production function have been emphasized, to the operation of the Local Food Factory, this project actually promoted local employment and group life, and the whole process was a practice of “reconstruction of cultural ecology”.
Thanks to this project, we can retain the means of production in rural areas, activate the vitality of rural areas, keep the means of production in rural areas, and ensure the sustainable development of rural areas. A well-inherited local culture, an industrial development with positive impact on the environment, and an autonomous and orderly harmonious village are bound to have unique significance to this urban age in some aspects, so as to make the countryside export indispensable value to the city in reverse. Only when the countryside truly maintains its “rurality” can it output intangible value to the city, produce benign and diversified interaction with the city, and form a balanced development pattern.

©Dong Image
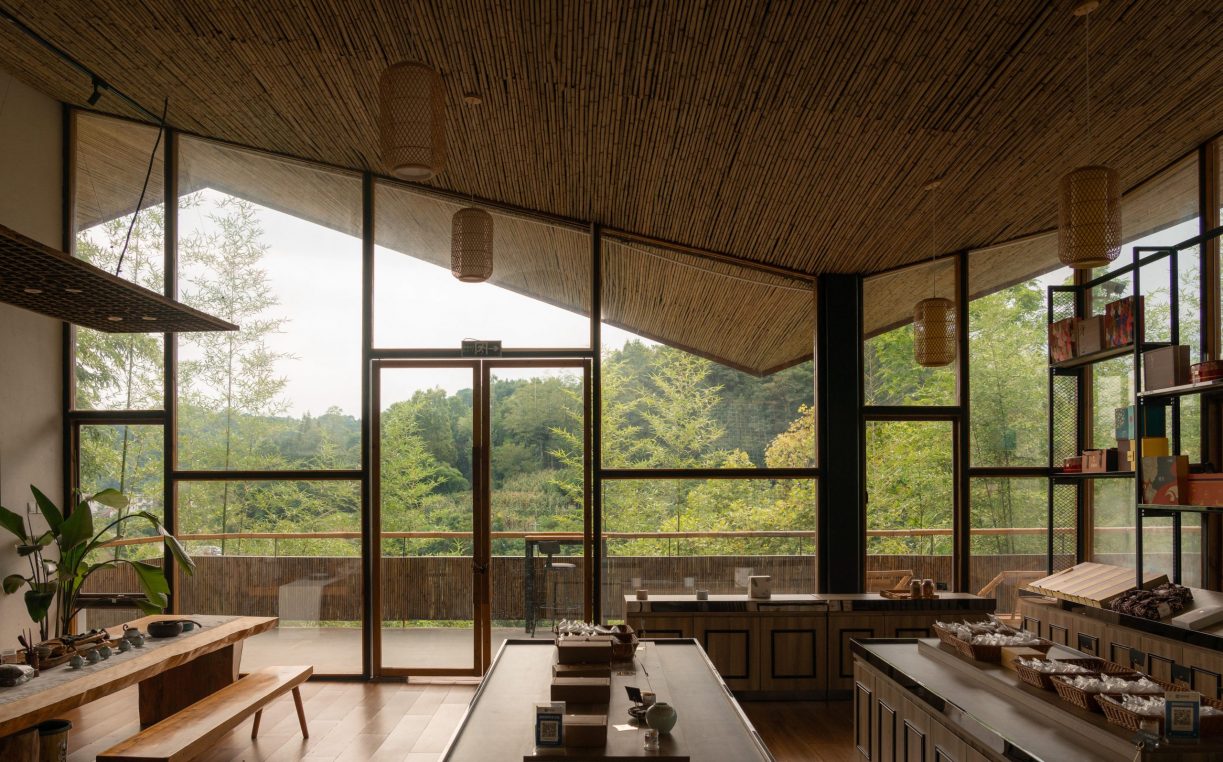
©arch-exist
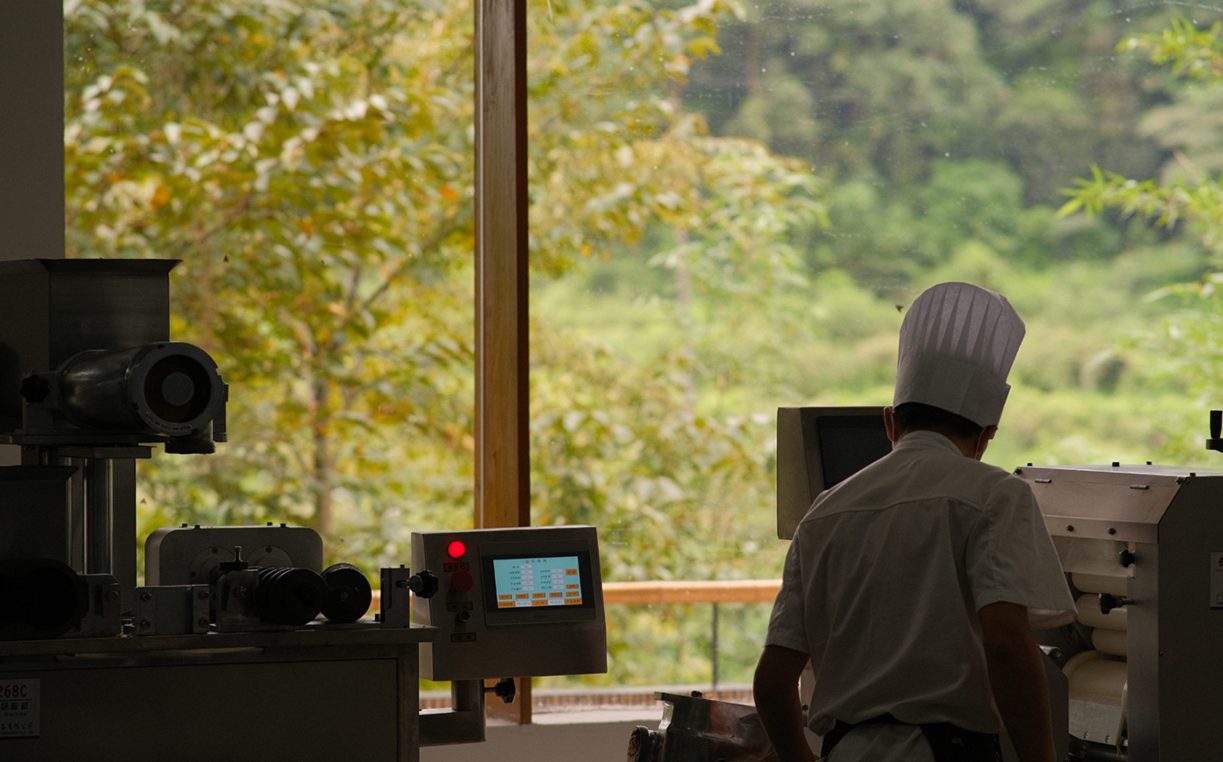
©Studio Dali Architects

©Zhong Ming
04
Wonderful experience- Laying-out meeting with landslide every time
The most interesting thing about the this practice is that it happens to be rainy season.Therefore, each time we laid out the line, there would be a rainstorm, and the site would be flooded and collapsed in the middle of laying out, with changes brought to the site. One of the serious storm caused a massive landslide on the cliff side in the middle of the site. The whole process is really very tough, and landslide makes it much more difficult. When we finished, we went to see the unexpected design, which was really touching. The landslide forces the building to retreat and let nature in, which shortens the “distance” between people walking on the corridor and the building. The experience on the corridor is not so straightforward, but it is more like walking on a winding path which leads to a secluded quiet place, wonderful and fascinating.
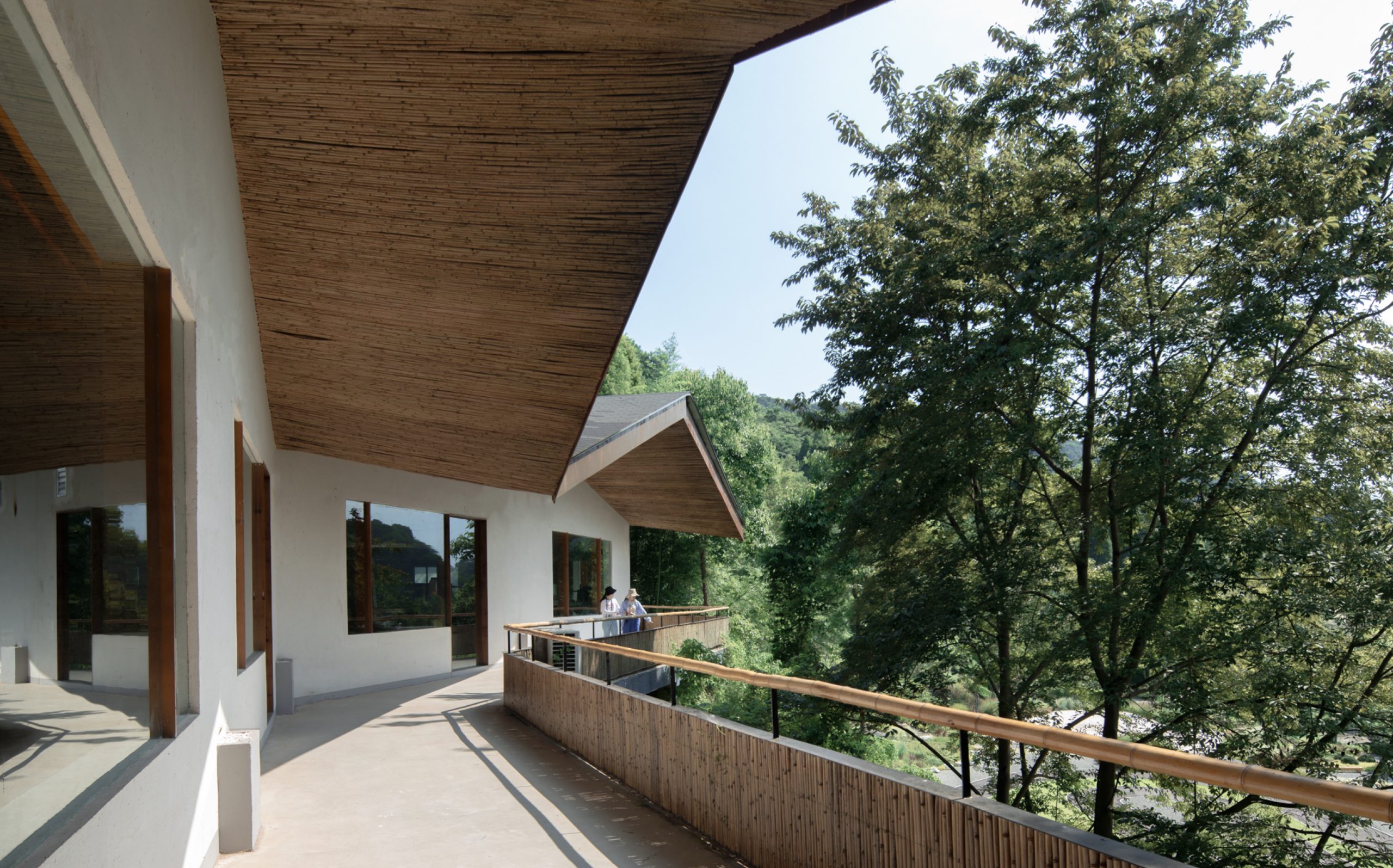
©arch-exist
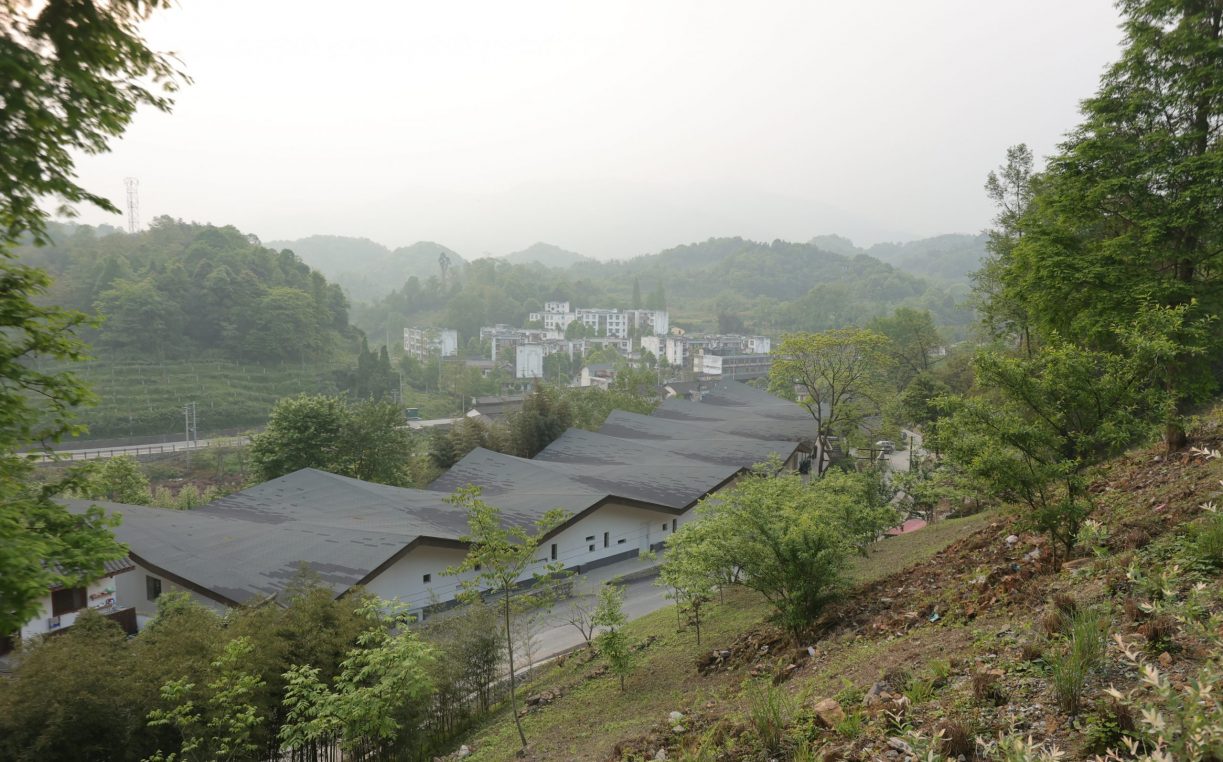
©Zhong Ming
Records about Xiaoshi village
The location of this factory is very special, in the center of the village, and as well as halfway to a cliff. To reach the building, one need to pass a section of stone steps before turning onto the platform and looking out at the mountains. No wonder a friend of mine visited the building and exclaimed, this is the Parthenon of the village! In my opinion, the establishment of a factory in such a central location has a huge impact on the community, which reminds us of the original function and essence of villages: villages are cells where human beings convert natural energy into what can be further consumed by human society. The village’s essence is production. Strengthening the production function in a contemporary way let the vitality of the village continue, and also make the rural community have the anchor point to resist the impact of tourism economy.
What impressed us most during the project practice? One was the vision of the entrepreneur, who was willing to move the factory from the city center with convenient transportation to the mountain village in order to create a healthy and environmentally friendly brand image; the other is the sentiment of the village secretary, who insists on carrying out the sharing-economy model and seeking benefits for the village and residents. A good construction project includes many factors, it is the participants and the whole community together that complete the construction, and that’s why we call architecture “social sculpture”. Only such a building can integrate and balance the demands of various aspects, adopt different cultures and lifestyles, and truly realize the idea of “living under one roof”.
-Li Ye
Practical Note of Xiaoshi Village
Under the complex social situation in contemporary China, villages in different states have different development directions. The architectural practice we tried is just one of the explorations: starting from the villagers’ lives and communities, to discover the local potential of the village, rather than invent out of thin air. By discovering the existing local value and designing the space, leave a seed and a piece of soil, and let it happen on its own. Only when the value of architecture occurs on its own can it truly belong to the local area and nature.
Li Ye
The founder and principal architect of Studio Dali Architects.

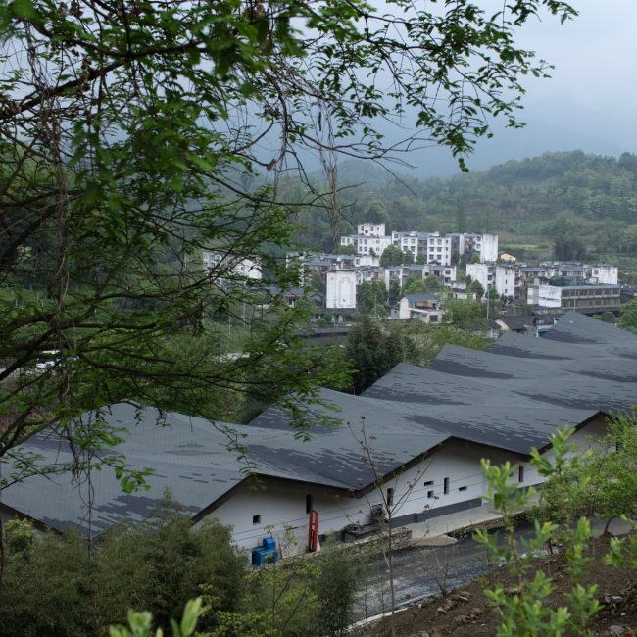
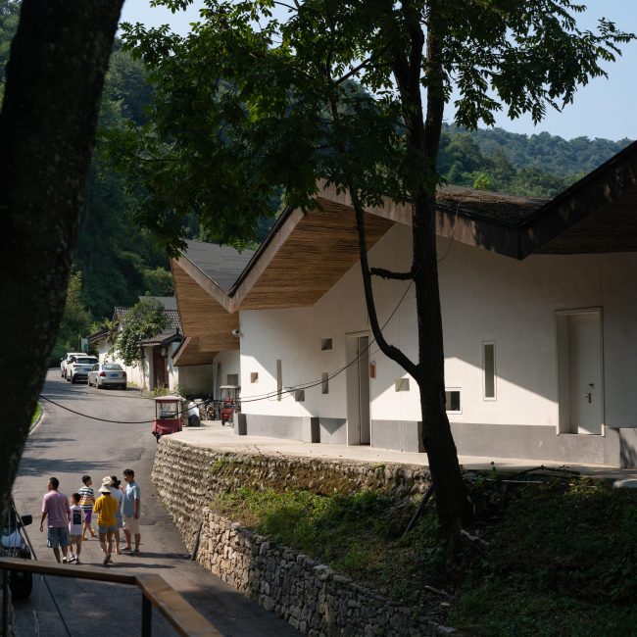
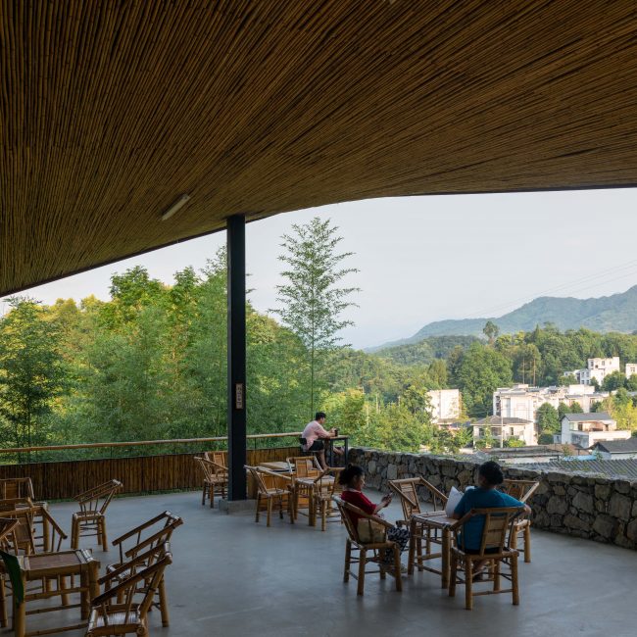




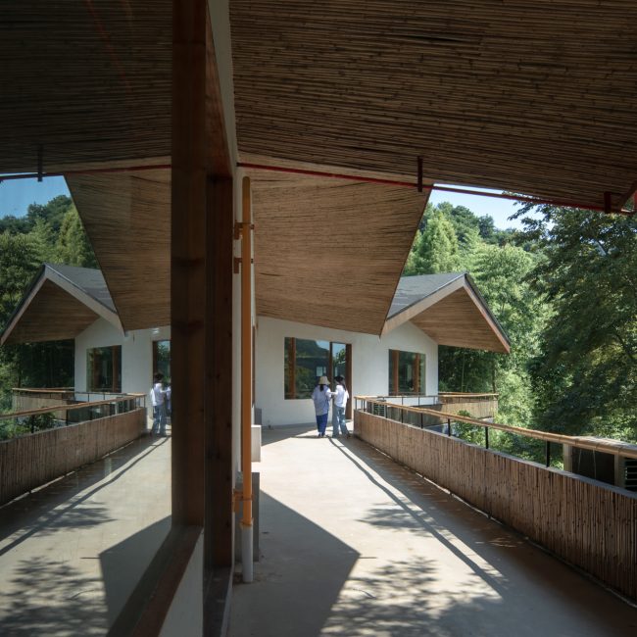
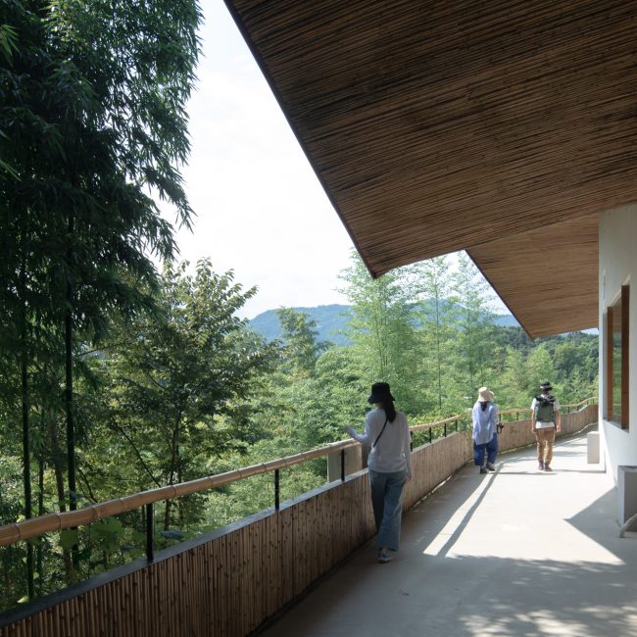
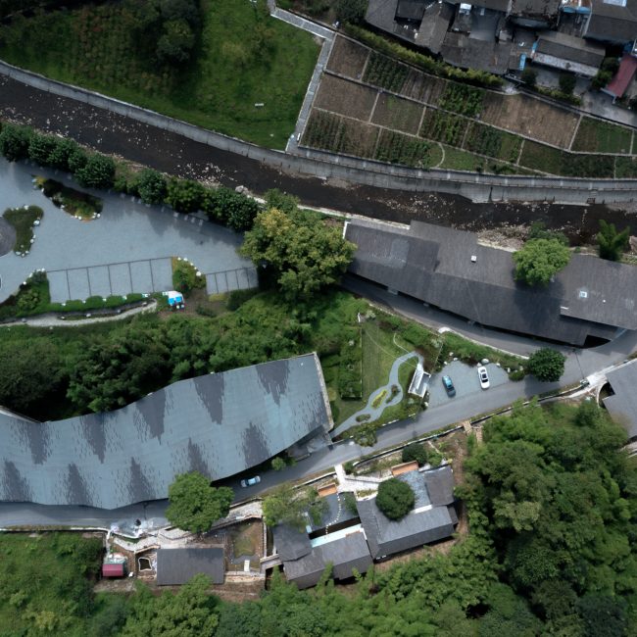
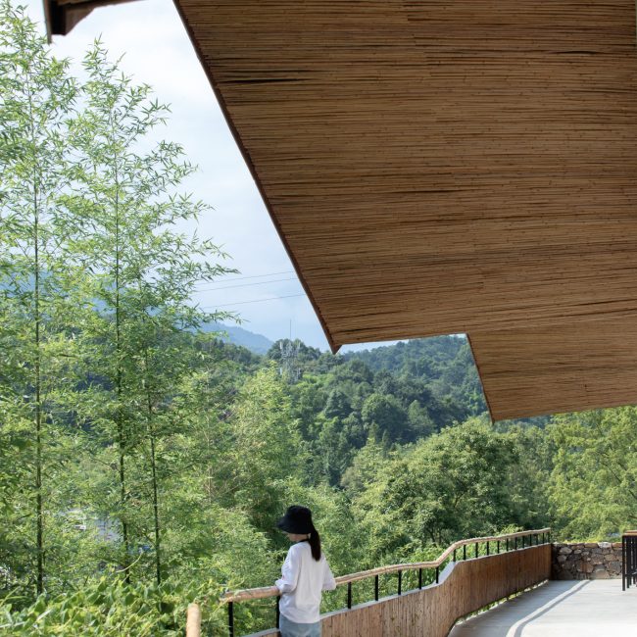
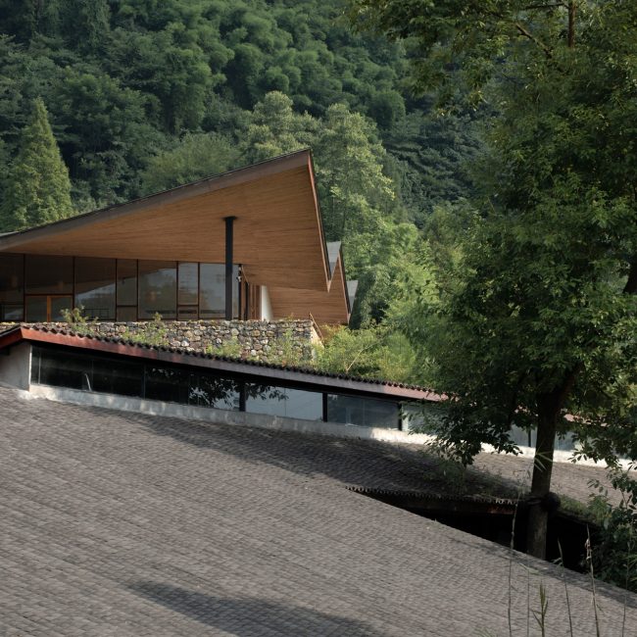
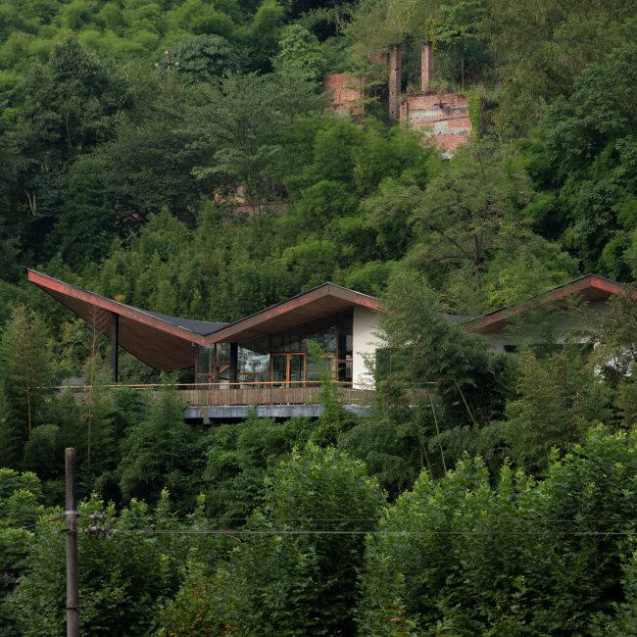
-1-650x650.jpg)


