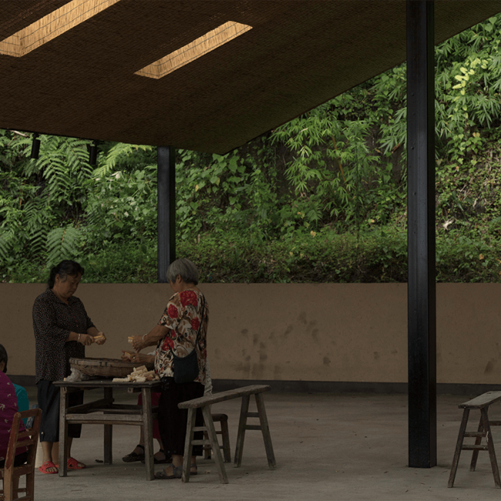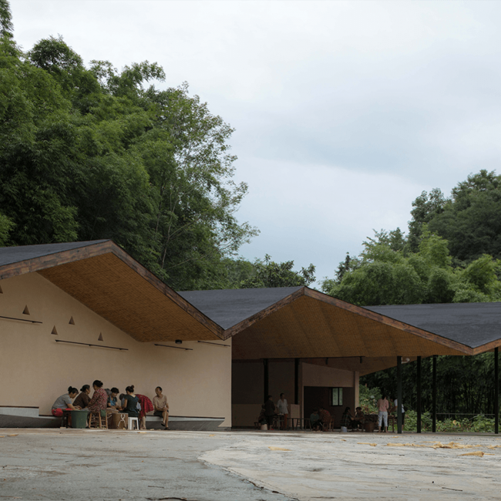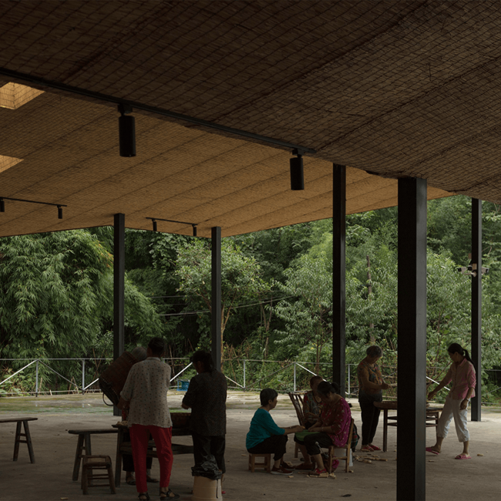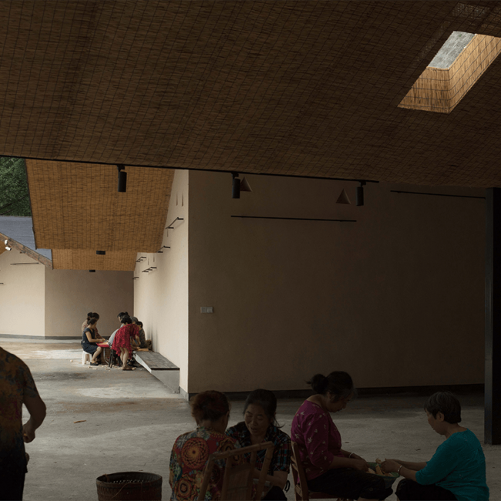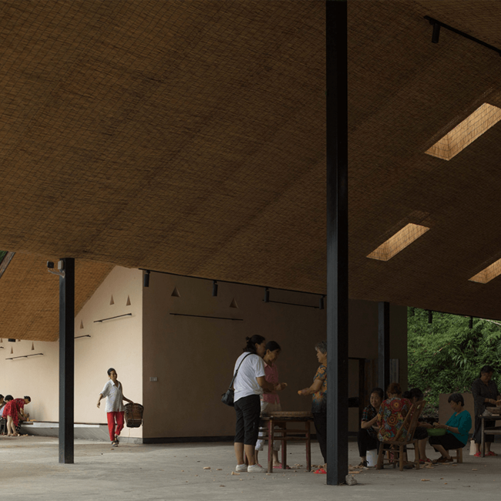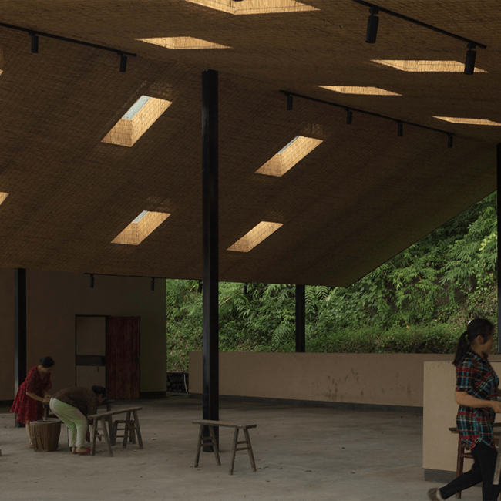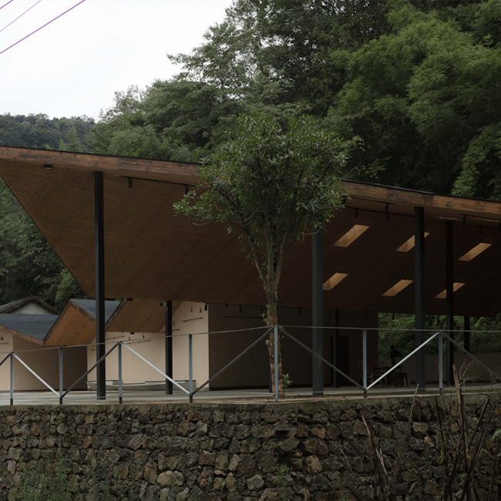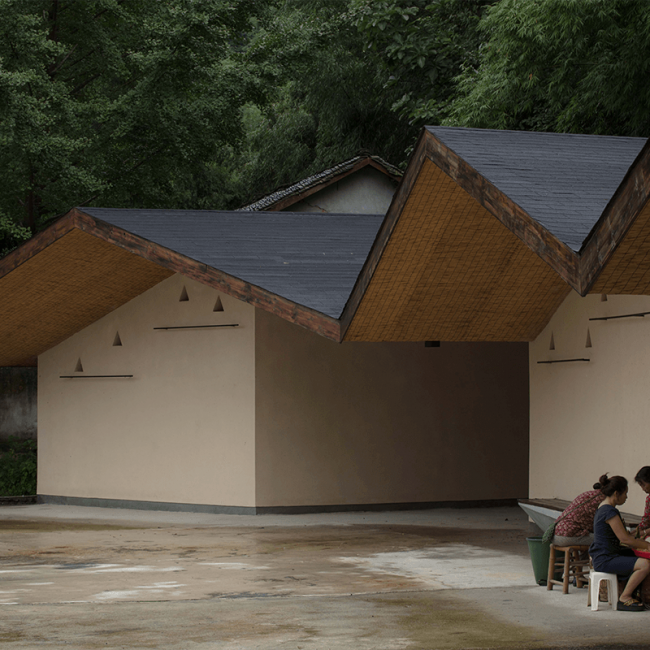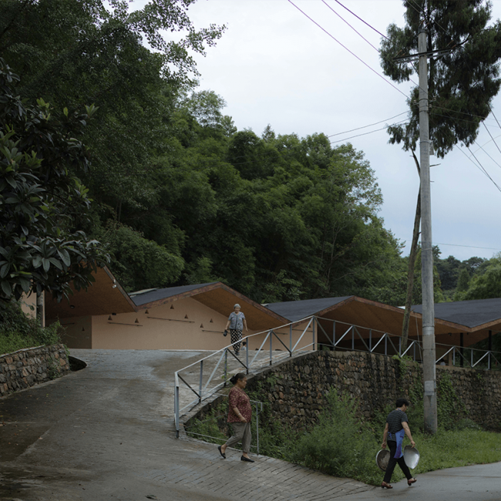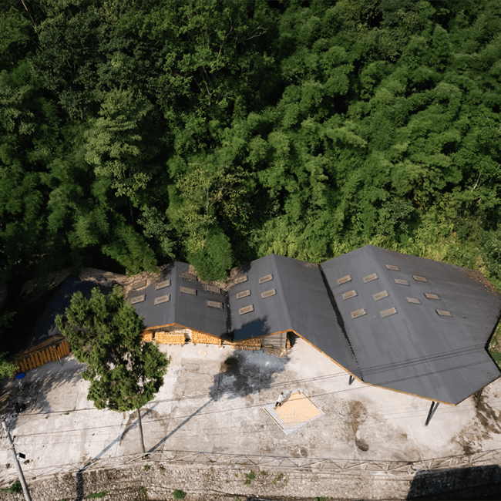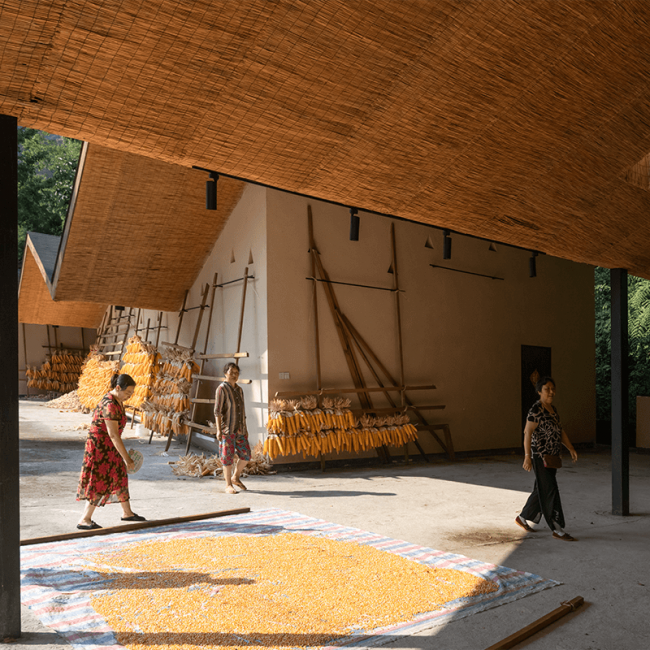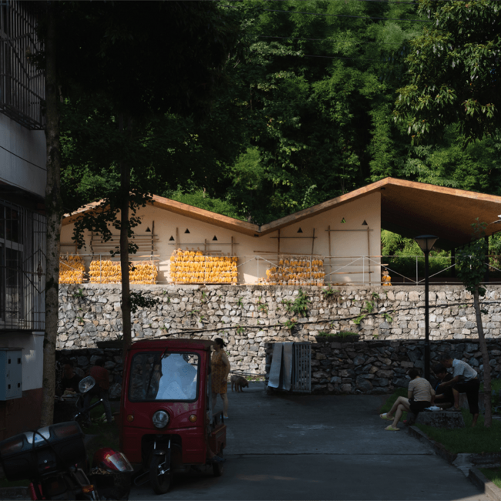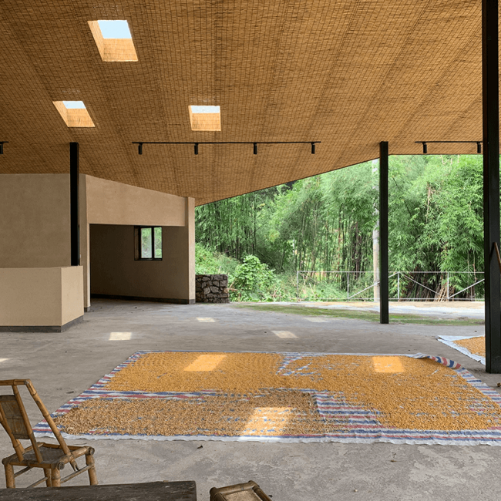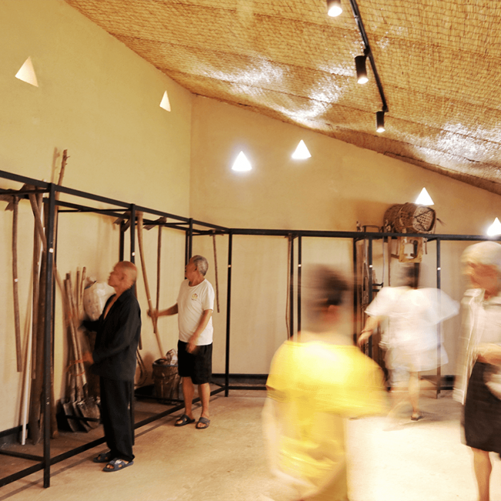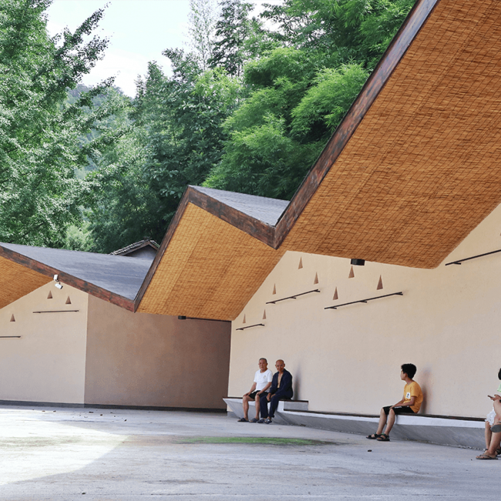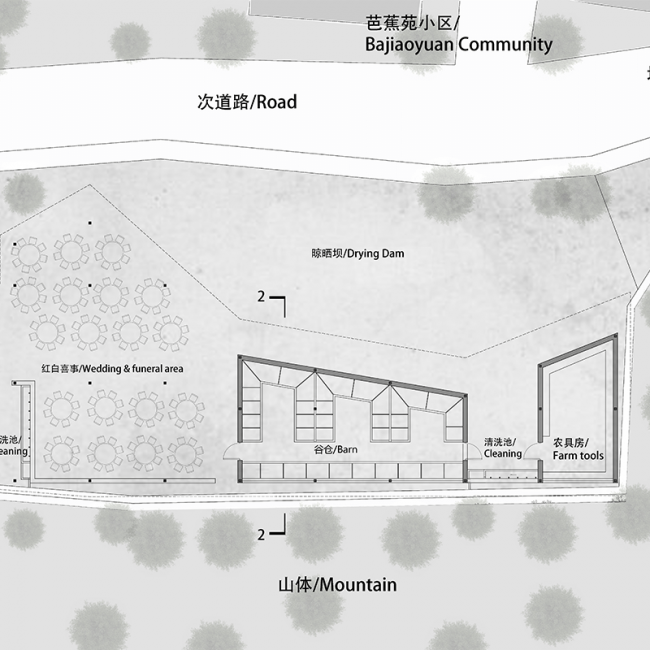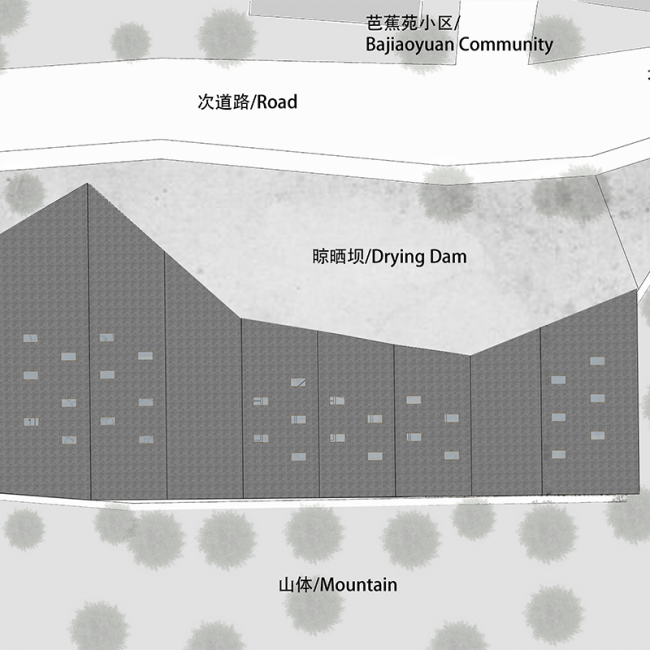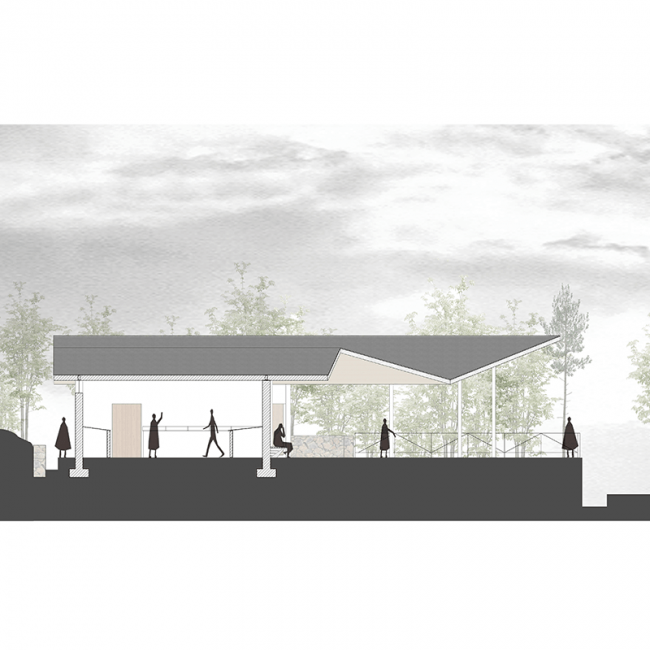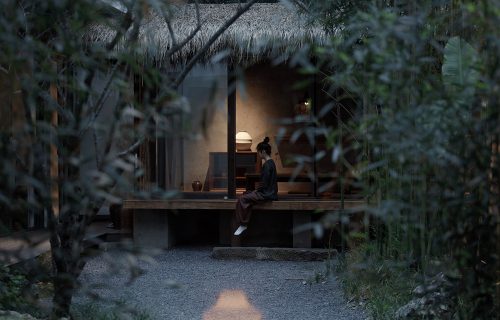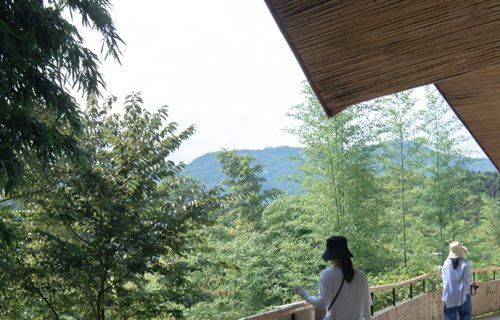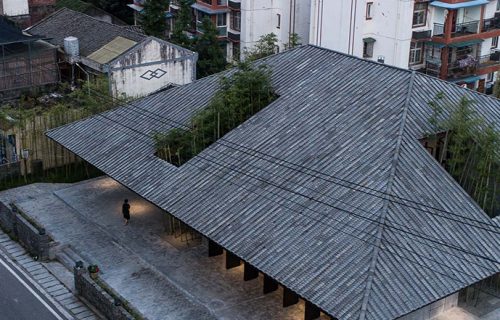The Community Barn
(The Multi-Purposed Space)
Xiaoshi Village, Pengzhou City, Sichuan Province
In the Sichuan region of China, everyone is familiar with the “open feasts”. Whenever there are holidays, weddings or funerals, or major events of a family, the villagers will find a flat open space, put public banquet, and invite all the neighborhood of the village. In such banquets, community communication, neighbors’ emotions, and cultural traditions are passed on from generation to generation.
Project Name:
Donglin Town Cultural Center in Leshan CityProject Type:
Public BuildingProject location:
Honghua Village, Donglin Town, Jingyan County, Leshan City, Sichuan ProvinceDesign unit:
Studio Dali ArchitectsDesign Principal:
Li YeDesign team:
Li Ye, Zhang Jiaxuan, Zhang Xun, Lan Lan (planner)Client:
People's Government of Donglin Town, Jingyan County, Leshan CityBuilt status:
BuiltDesign time:
2021.06-2021.08Construction time:
2021.11-2022.12Site Area:
994.7 square metersBuilding area:
1114.4 square metersStructural consultant:
Hao TongzhiConstruction Unit:
Sichuan Jiutai Chengxin Construction Engineering Co., Ltd.Main materials:
Steel, wood, concrete, aerated concrete bricks, small blue tiles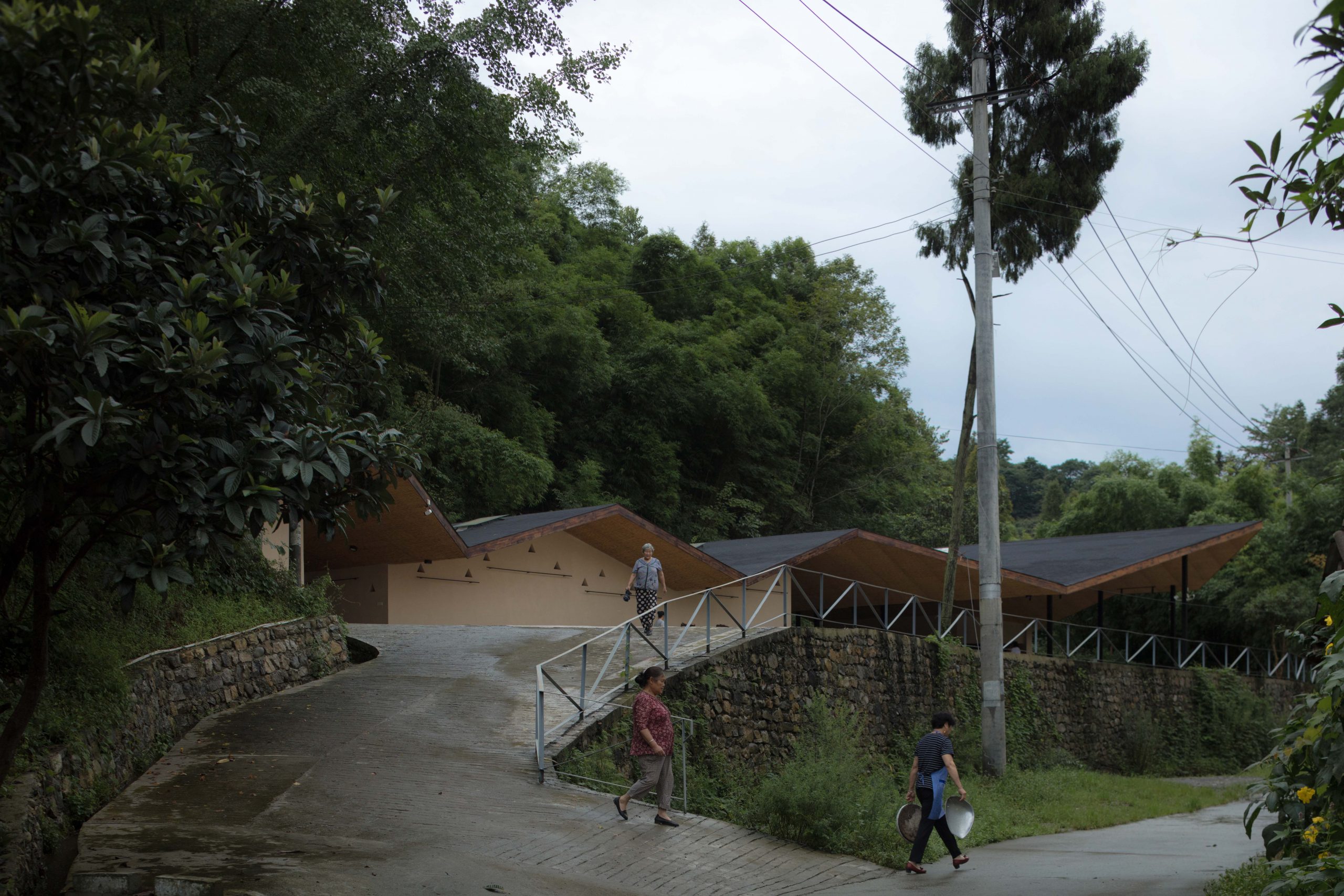
©arch-exist
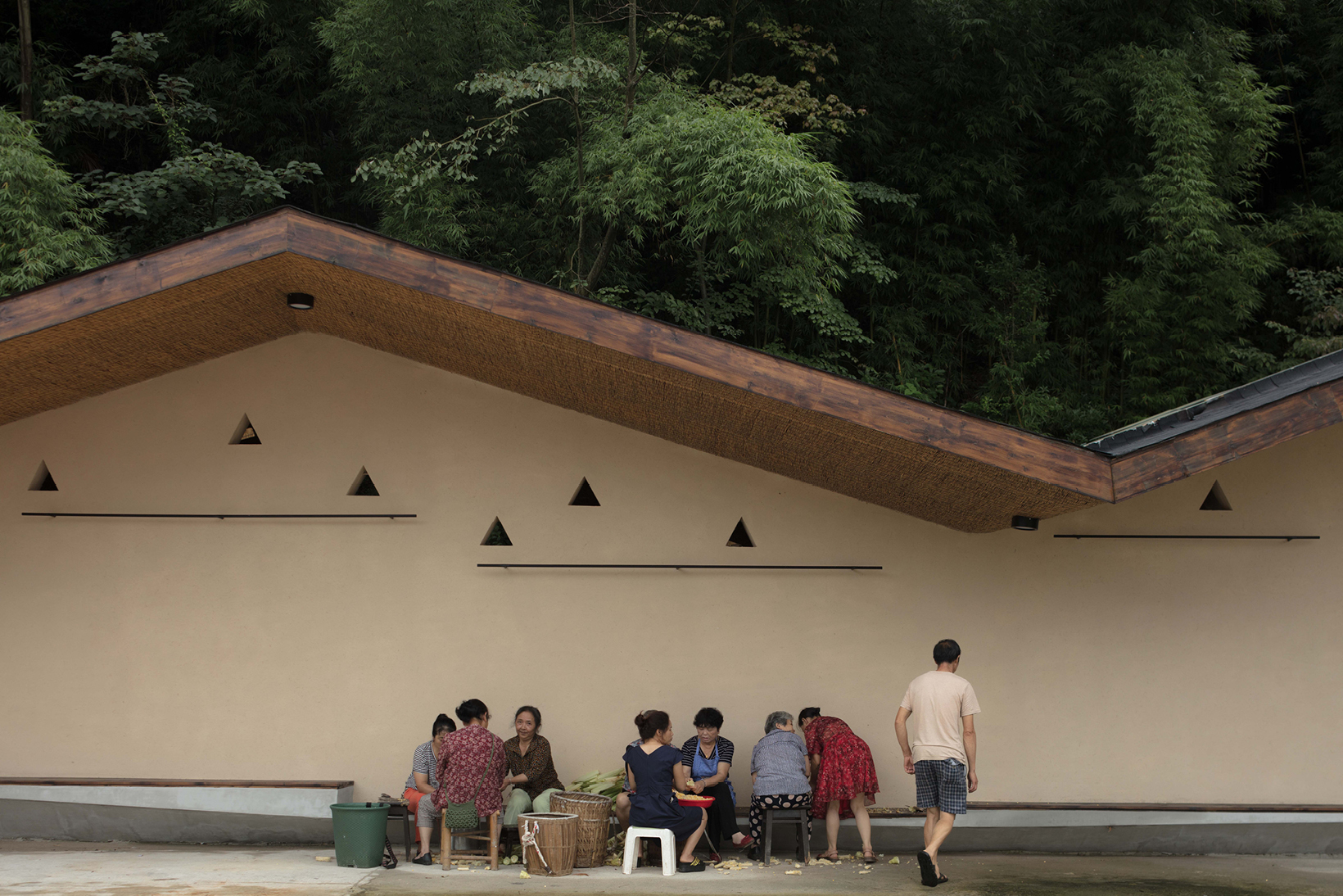
©arch-exist
01
An extremely realistic demand
Every traditional rural village in Sichuan has such open spaces to accommodate public events. But things changed after the 2008. The Wenchuan earthquake took away a lot of houses. The villages that were quickly rebuilt after the earthquake, while the public space disappeared. This kind of rapid construction of resettlement has solved the urgent needs of the villagers’ living space, but it cannot meet the surplus farming needs. For example, there is no place to dry the grain and no place to stack farm tools. The public communication space is also very narrow.
Faced with such a contradiction, the village head put forward an extremely realistic request to the architect: Can a space be designed to meet the five functions of farm tool storage, grain storage, wedding celebration, funeral, and laundry at the same time? The funeral space needs a separate morgue.
After receiving such a design request, we also began to think that in the process of urbanization, the identity of the village began to be gradually lost. When the dual conflict between urban and rural areas began to intensify, the original culture and social structure of the village was impacted by the new order, and while the original structure was broken, there was no new space to buffer the changing lifestyle, as well as traditional culture and villagers. The production, the emotion of the community.
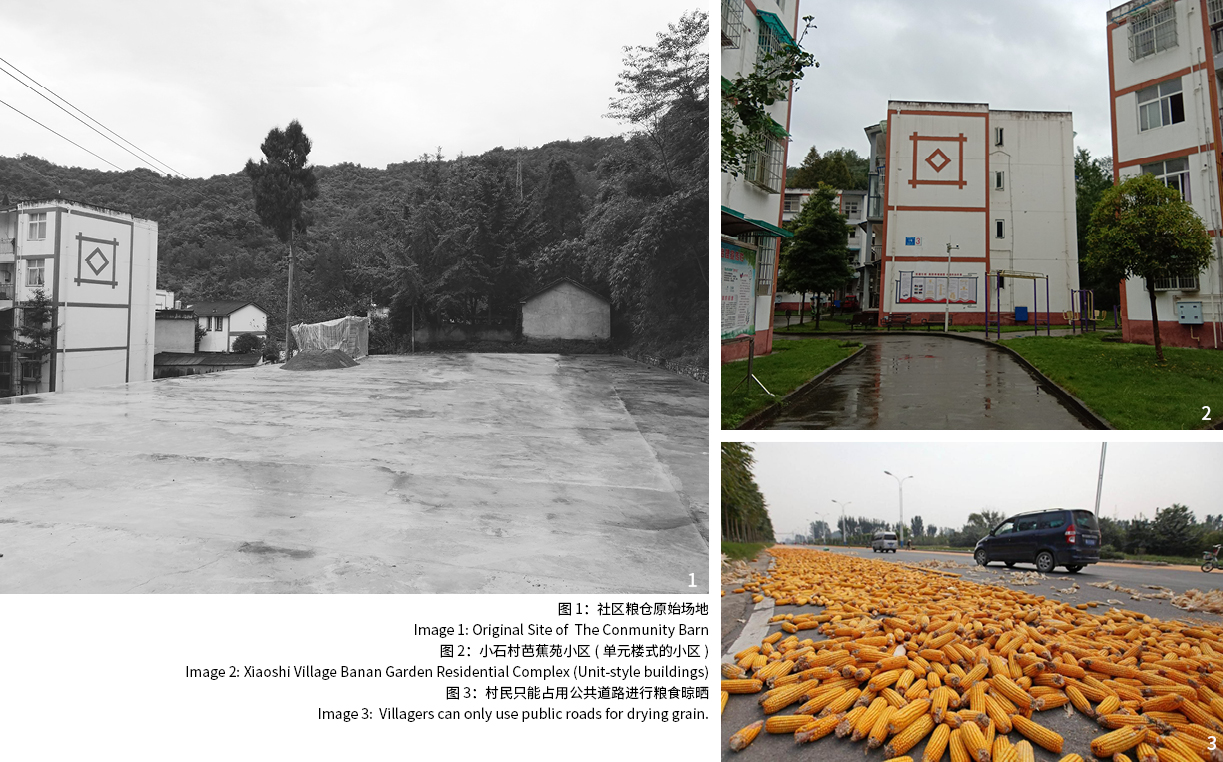
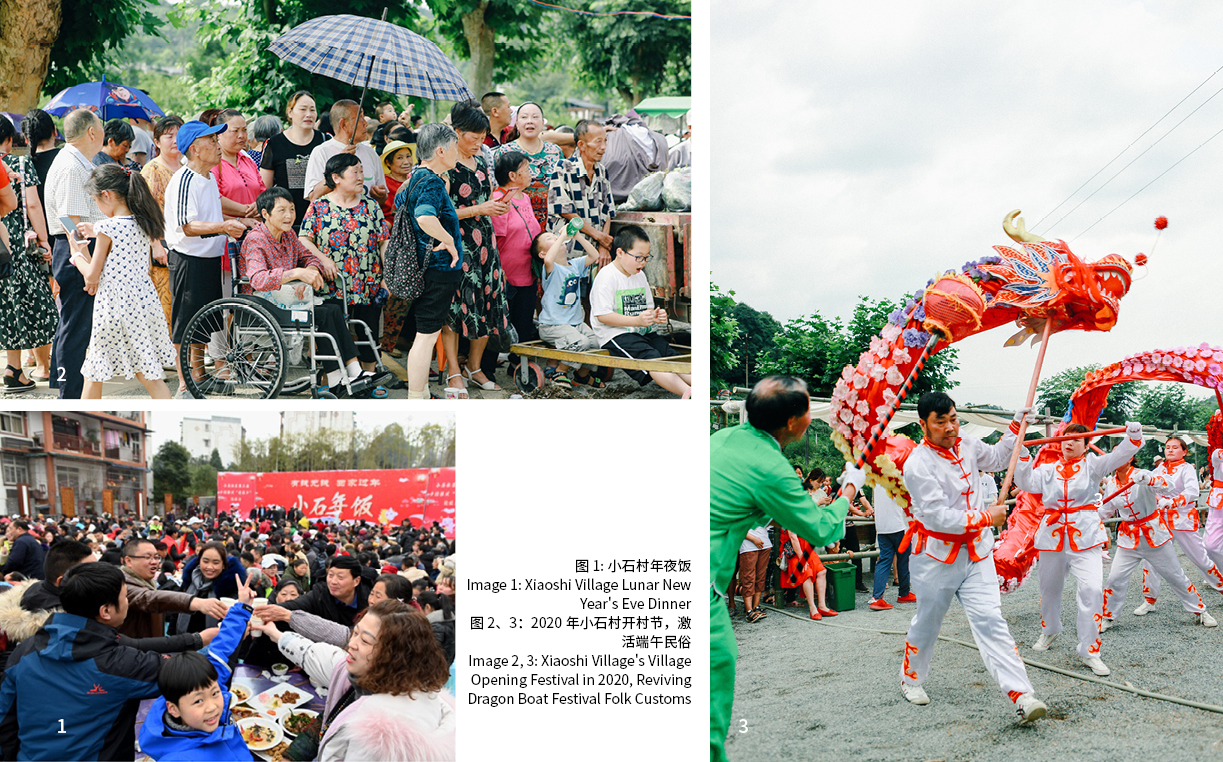
02
Retrieve the lost culture and start from the public space
How to create a rural emotional container? In one space, it accommodates the villagers’ emotions, community communication, and cultural heritage. We explored the answer in the construction practice of Xiaoshi Village. The “disorder of rural space” here is a common phenomenon in Chinese rural areas. We observed that many areas lack awareness of public space. For example, the doorway of one’s own home is cleaned, and the sanitation of public space is not maintained.
In traditional villages, there is a traditional cultural structure to maintain the order of public activities. The ancestral halls and temple spaces serve as public places for major events. In respect of ancestors and gods, people will spontaneously maintain public order. In modern times, traditional orders are gradually scattered, and new public orders have not yet been established.
We hope that by introducing new public spaces, we can promote community communication, production, folklore, rituals, etc., so as to form collective memories with local characteristics, and elicit unique local customs, architectural styles, and folklore activities. Inheritance of the culture, thus forming a new “cultural memory place” to reconstruct the cultural identity of the village.

©arch-exist

©arch-exist
-scaled-q70fk2je02rkhz5s8mstta2iros2pdb4uja5yszp1g.jpg)
©arch-exist
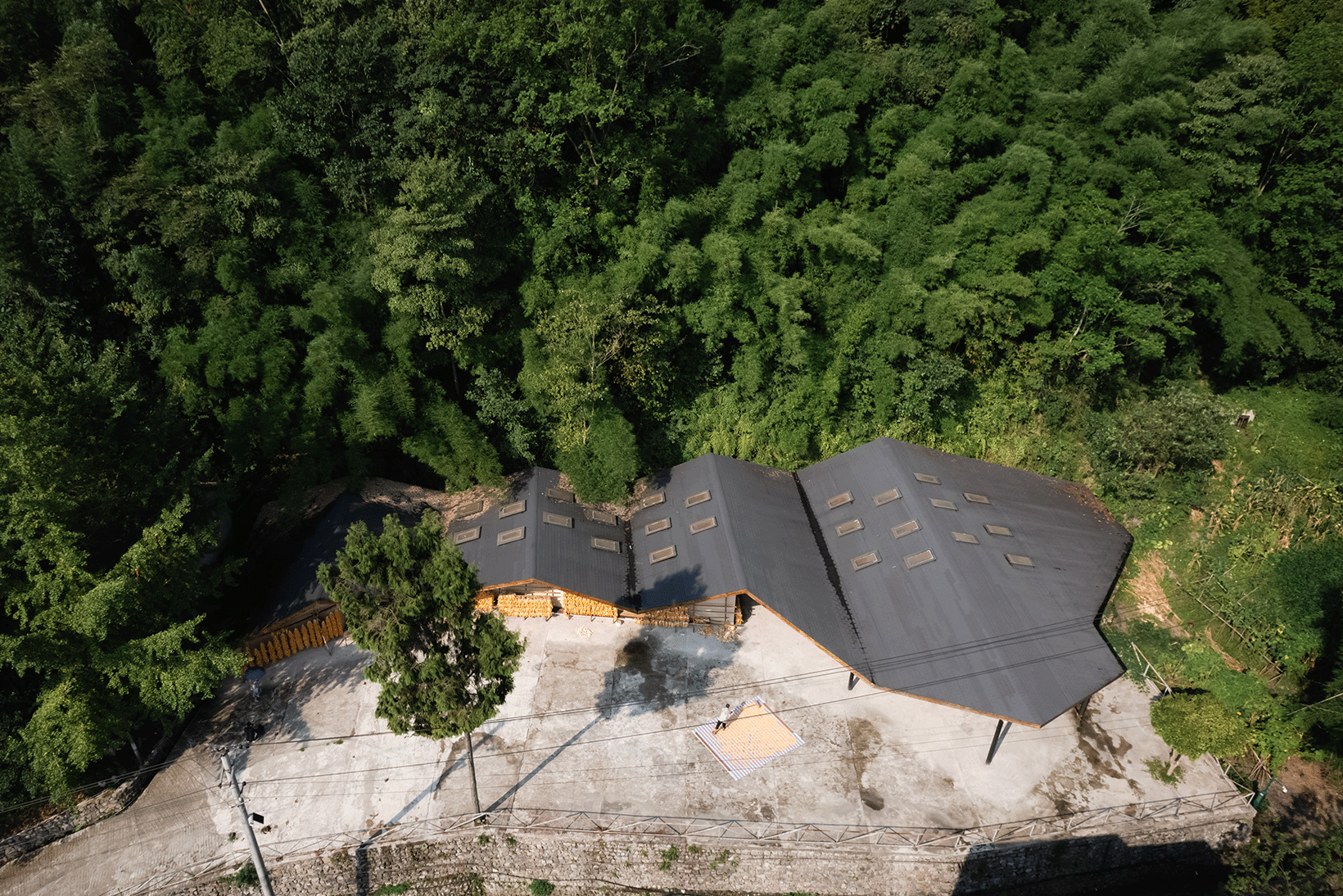
©Dong Image
03
Ridge and sunlight on the roof of the building
All design forms are derived from essential needs. The location of the building follows the basic needs of drying and gathering: the direction of sunlight. In order to maximize the space for drying and open banquets, we arranged the building close to the mountain on the south side, exposing the empty field in the north to the sun.
The whole building is close to undulating mountains and woods, and its form is naturally connected with the mountains. Both the plane and the elevation adopt the form of broken lines according to the mountain terrain, forming different visual postures from different angles.
The building site is on the south side of the residential building, backed by the green hills, facing and embracing the community. This spatial form can enlarge the neighborhood communication space, make it easier for people to notice the public space, thereby increasing its frequency of use.
In addition to the professional design of architects, we also consider the villagers’ local cultural needs, such as designing the funeral flow line, designing the process of grain drying and farming tools, and connecting various functions independently and with each other.

©Studio Dali Architects
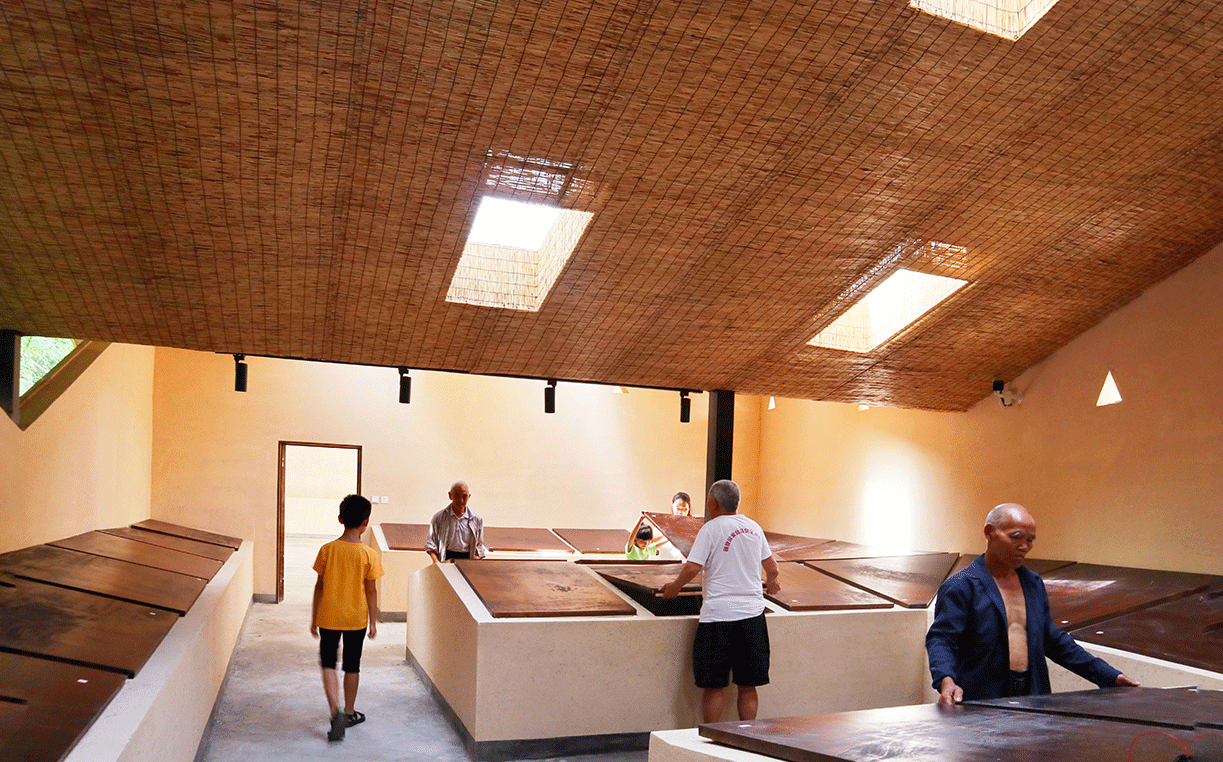
©Studio Dali Architects
04
"Save your face"
The functional design of the building incorporates technologies of modern lifestyles. In the discussion of urban and rural development, our owners, that is, the village government, proposed the equivalence and modernization of infrastructure.
Many artificial intelligence devices are used in Xiaoshi Village, such as a face recognition system. In the building, to enter the storage space of farm tools and grain storage, the smart door lock with face recognition must be used to ensure the safety of the villagers’ private property. Taking into account the fact that there are more left-behind elderly in the village, the elderly over 80 are also equipped with smart bracelets, which can instantly obtain the location of the elderly on the display screen in the building. If there is an emergency, we can provide timely support.
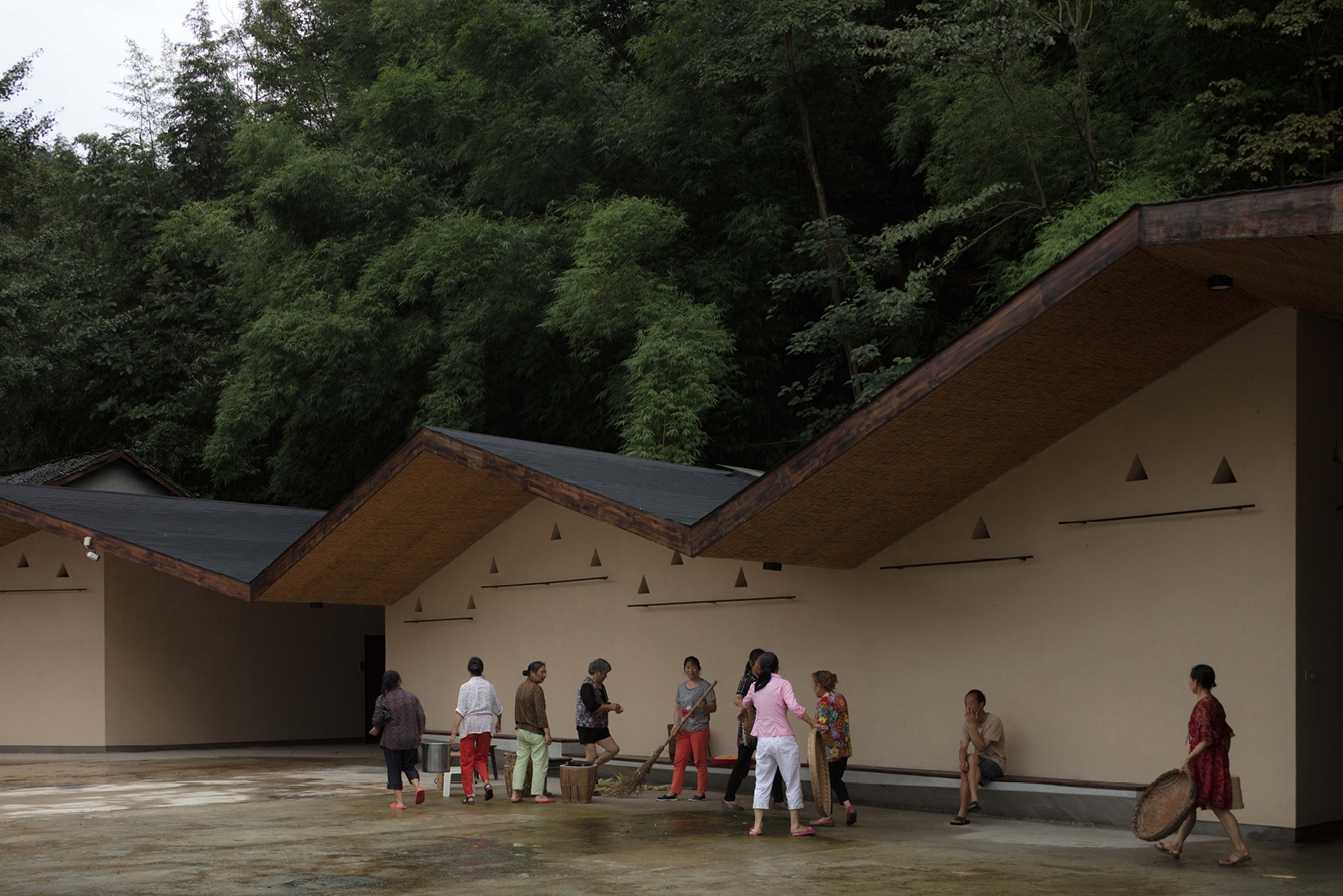
©arch-exist
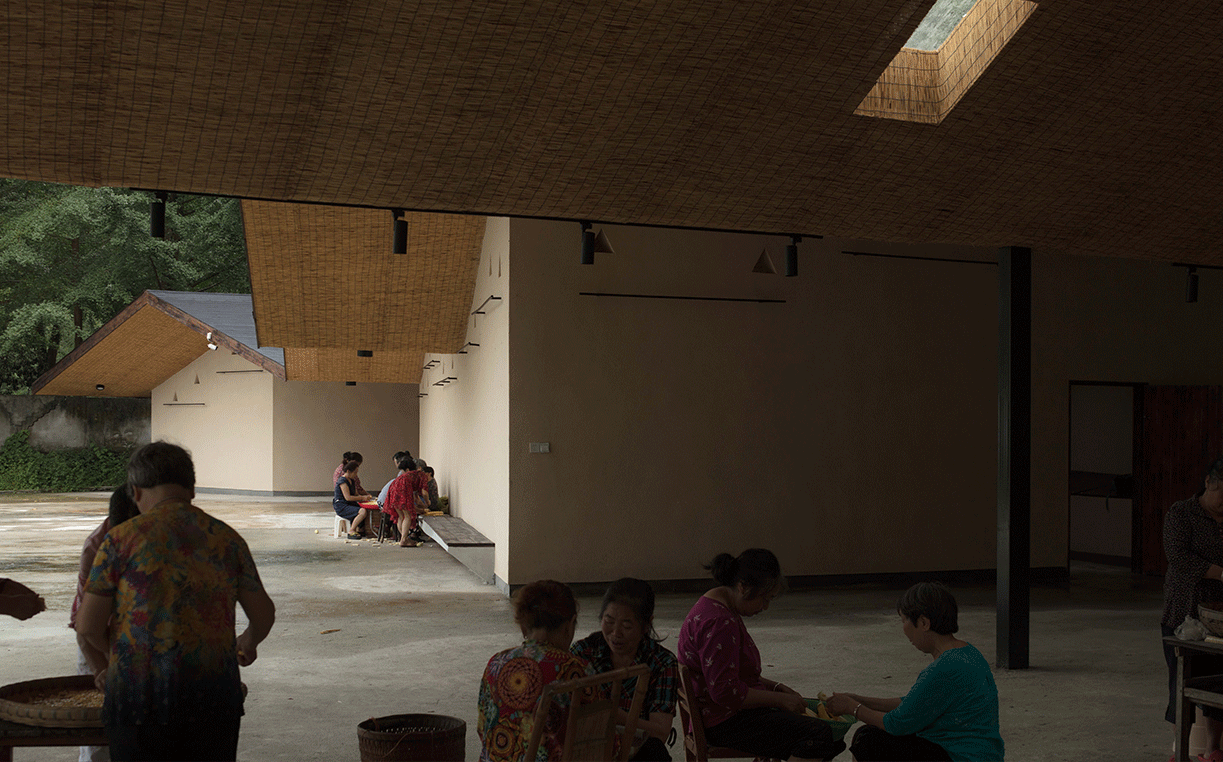
©arch-exist
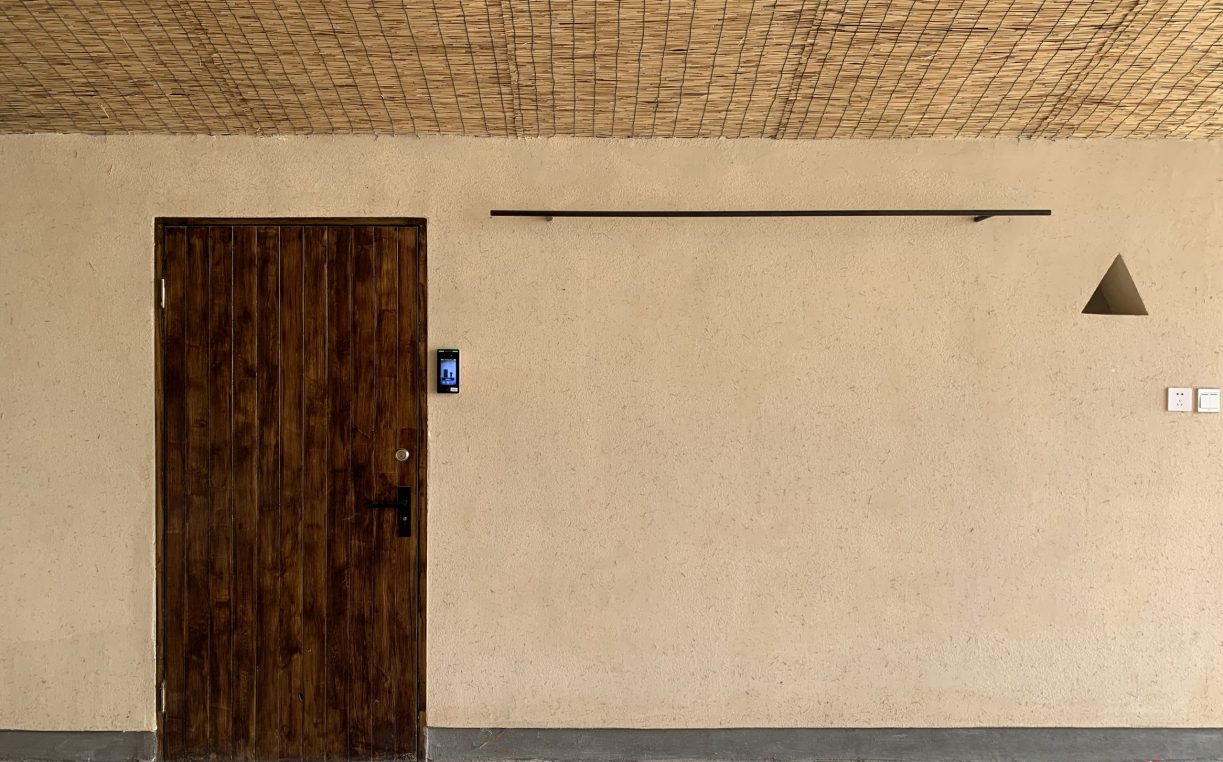
©Studio Dali Architects

©Dong Image
05
Cultural memory flowing from the body
As one of the series of architectural practice projects for the whole village renewal, here and the previously built Community Center are complementary functions. If the Community Center is a space of recreation, learning, and communication under the same roof, this building is rather a space that unifies the trivial production and life of the villagers. Grain drying, open banquets and other activities are carried out here, so that “cultural activities” such as production, traditions, customs, ceremonies, etc., can form new traditional behaviors through specific spatial exercises, and then become collective memories for inheritance, thus reconstructing the rural cultural identity.
In the process of discovering and constructing the identity of Xiaoshi Village, this architectural practice is a small experimental space in the bigger picture. Before the building was completed, a couple of newlyweds held a wedding here. As designers, we hope it can penetrate time and gradually form the local cultural identity of Xiaoshi Village.
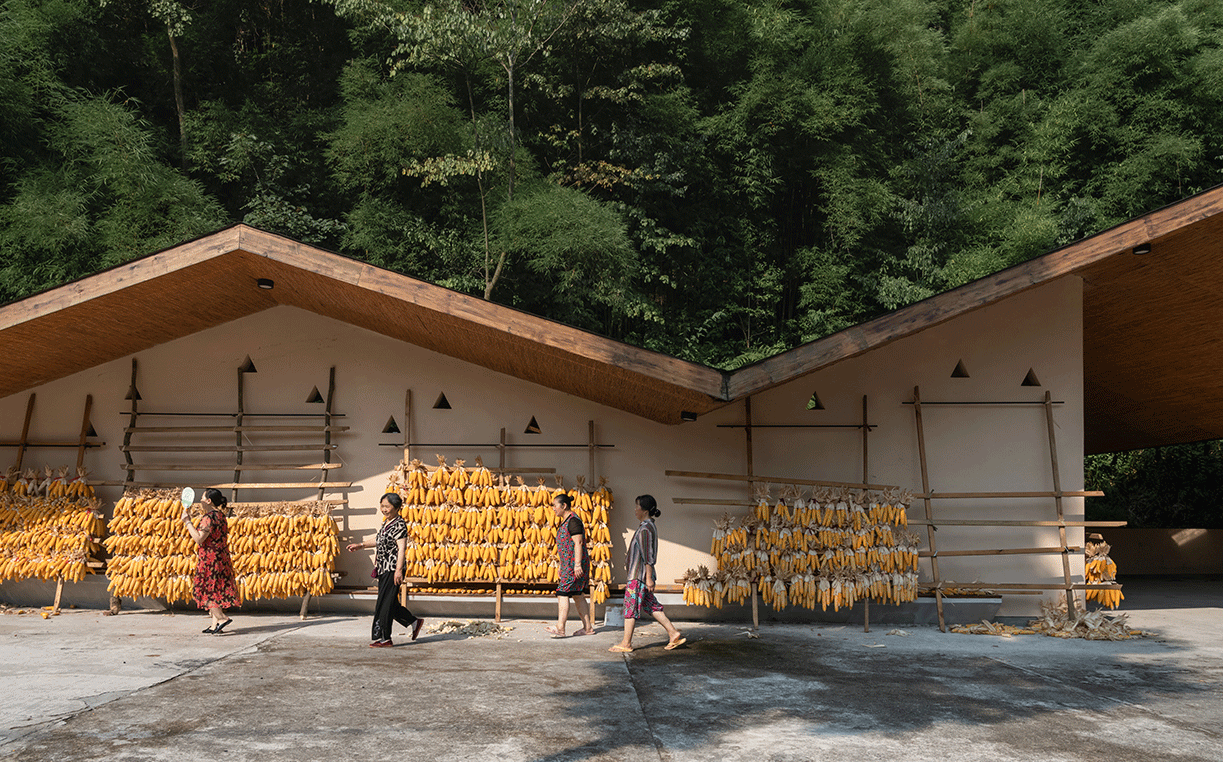
©Dong Image
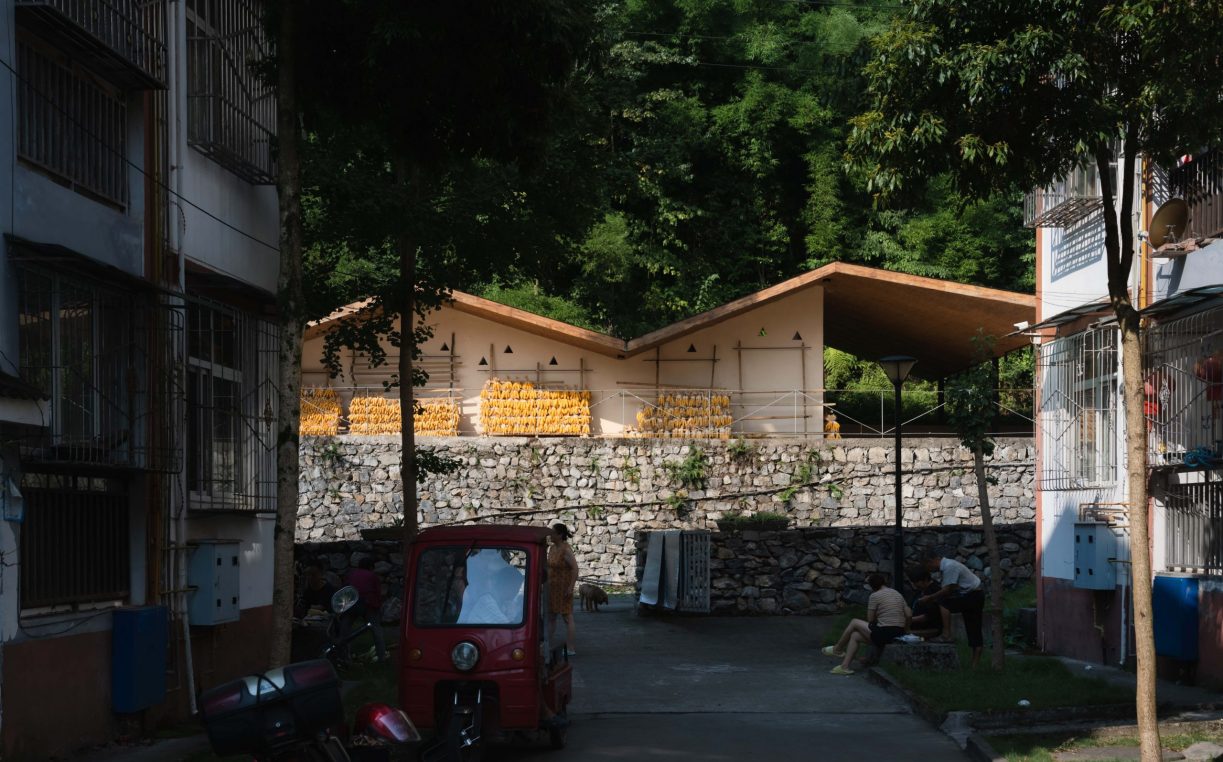
©Dong Image
Practical Note of Xiaoshi Village
Under the complex social situation in contemporary China, villages in different states have different development directions. The architectural practice we tried is just one of the explorations: starting from the villagers’ lives and communities, to discover the local potential of the village, rather than invent out of thin air. By discovering the existing local value and designing the space, leave a seed and a piece of soil, and let it happen on its own. Only when the value of architecture occurs on its own can it truly belong to the local area and nature.
Li Ye
The founder and principal architect of Studio Dali Architects.





