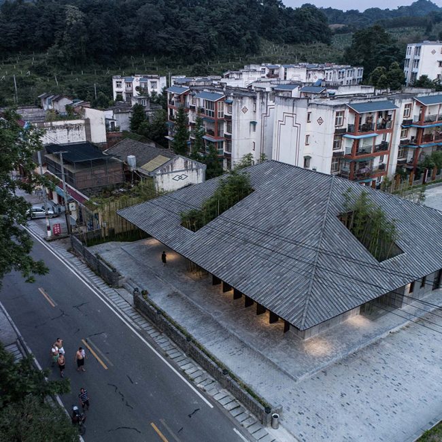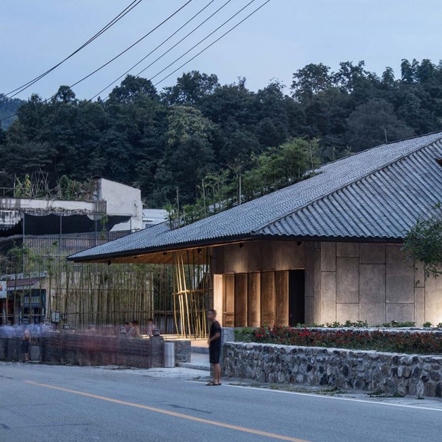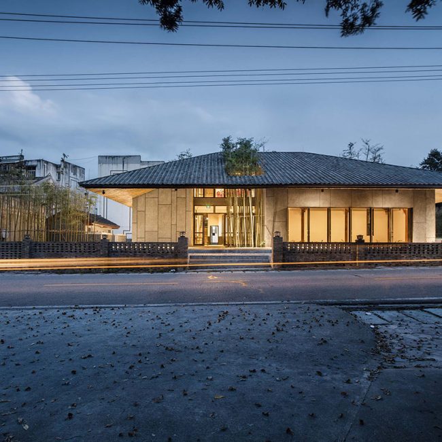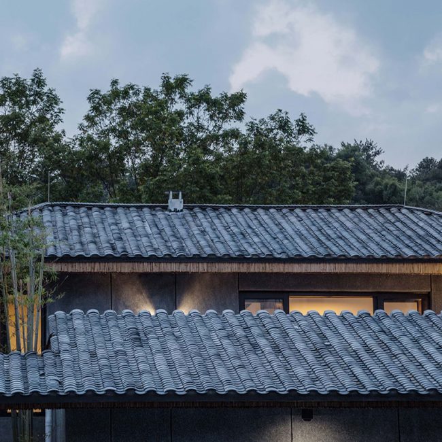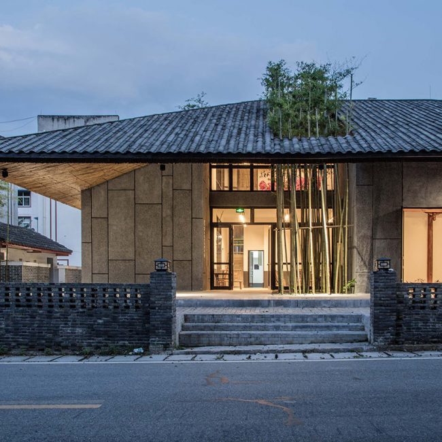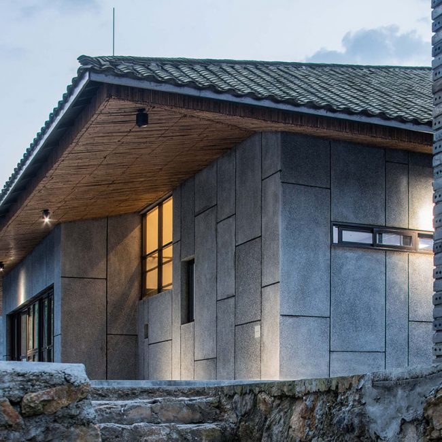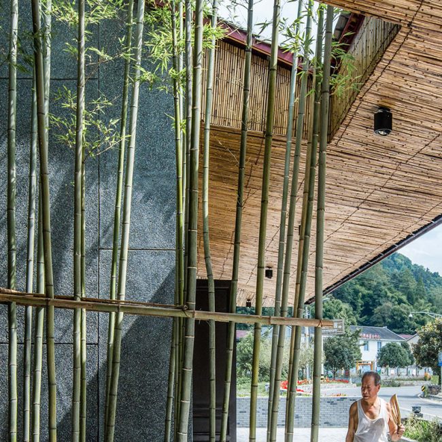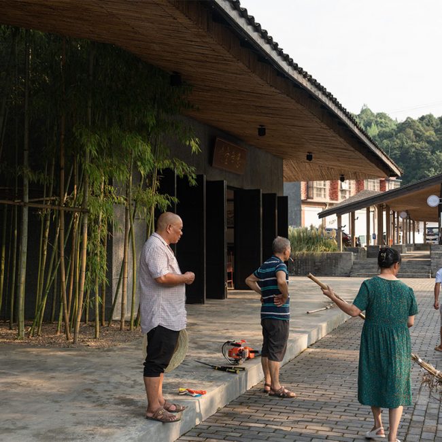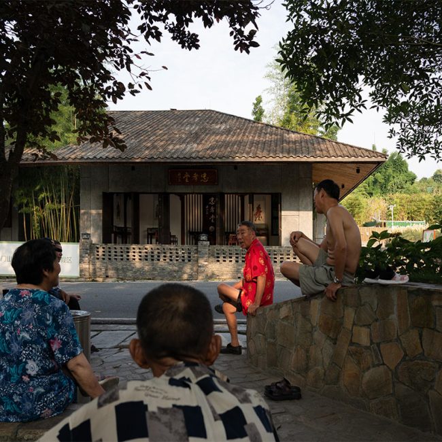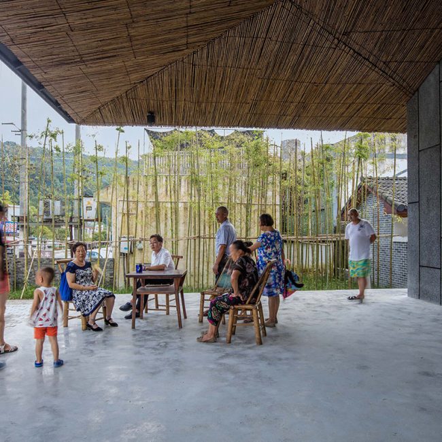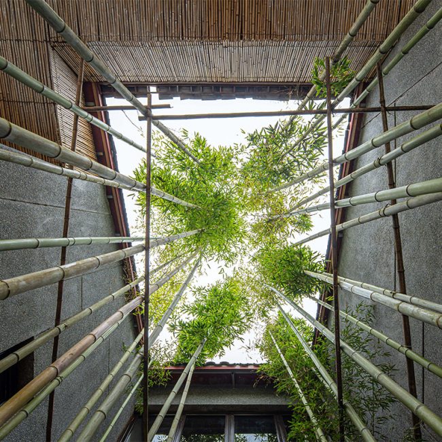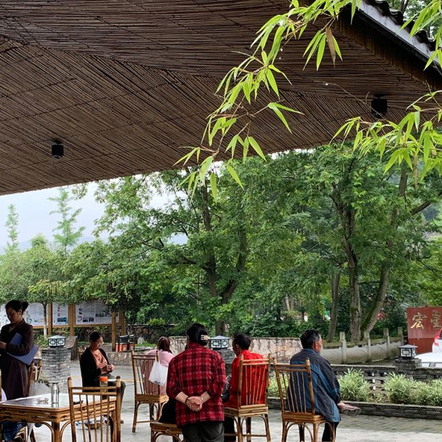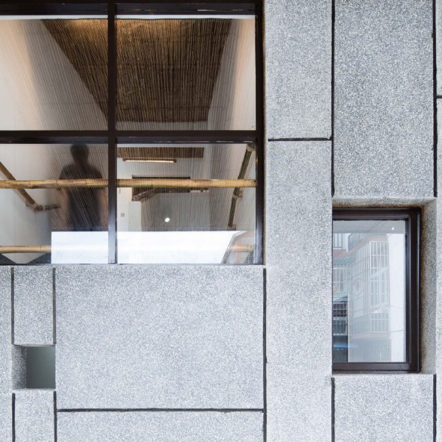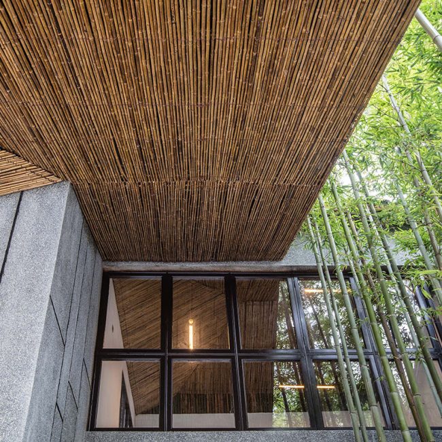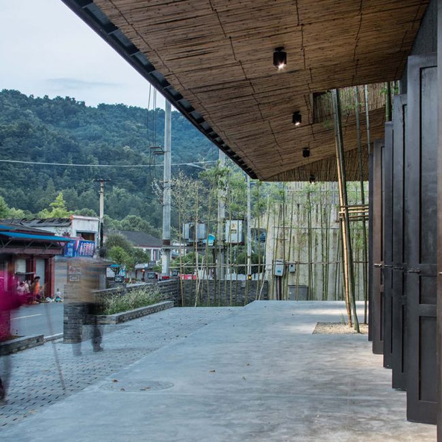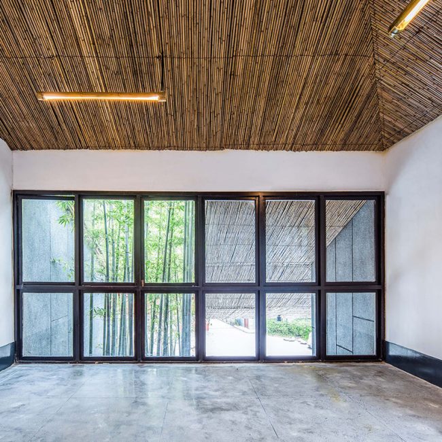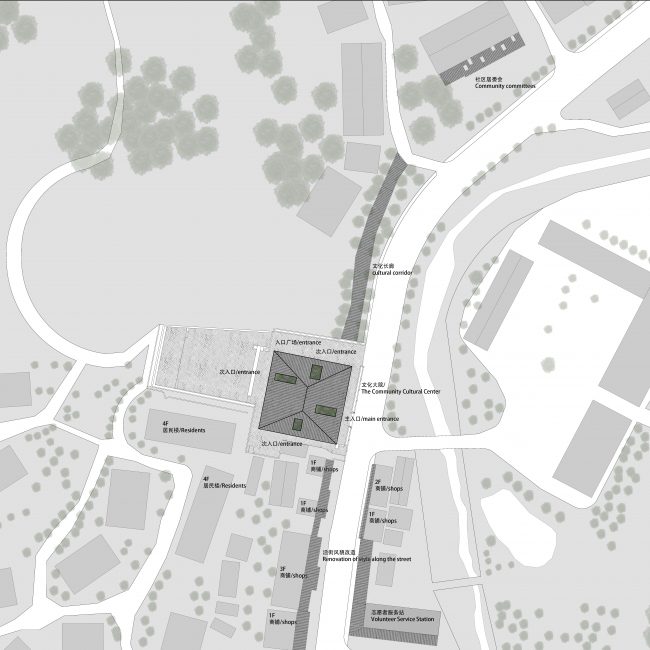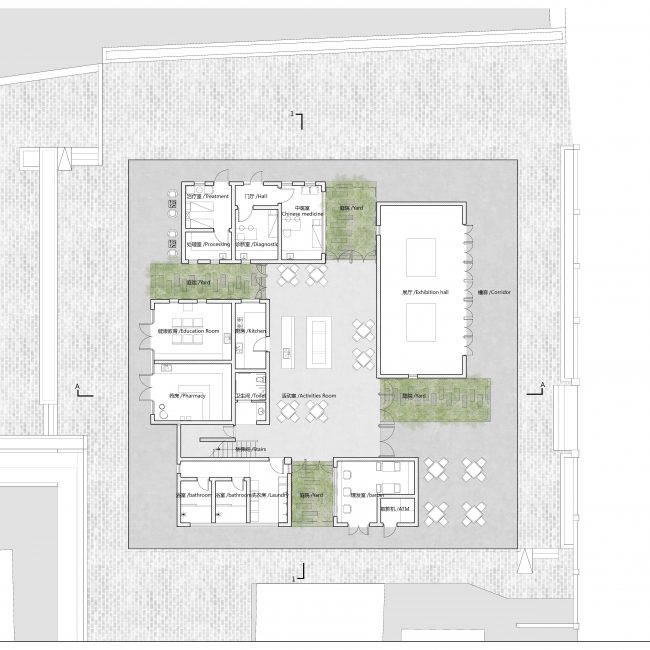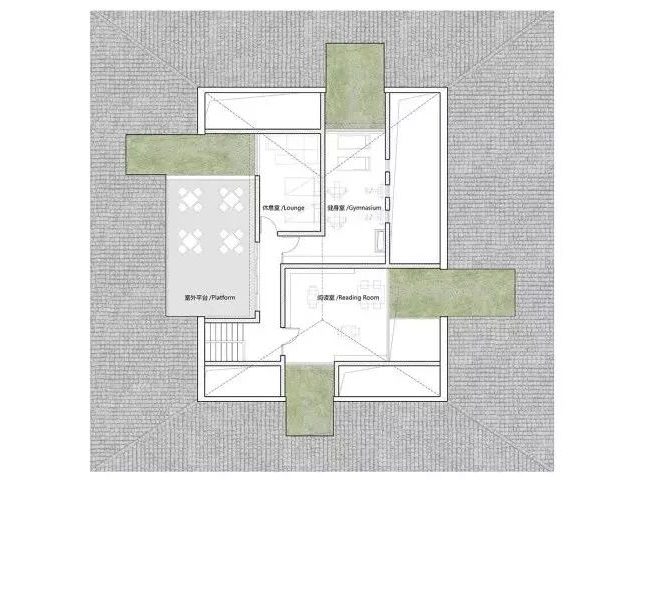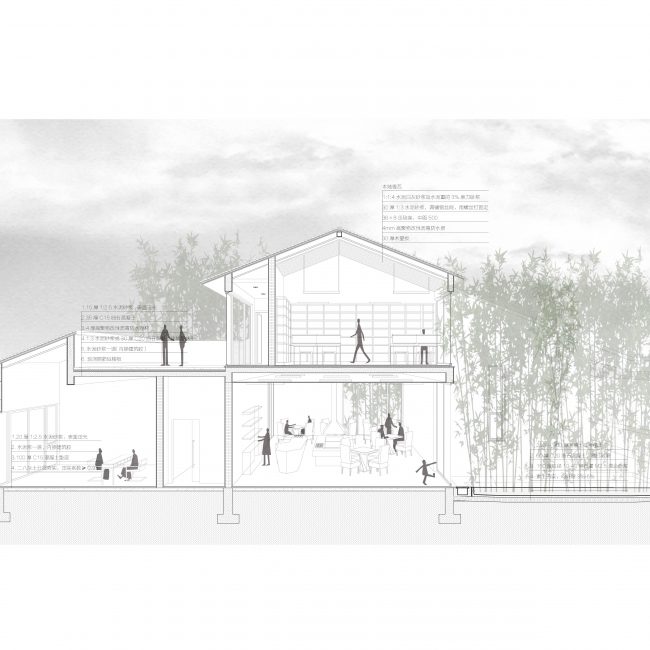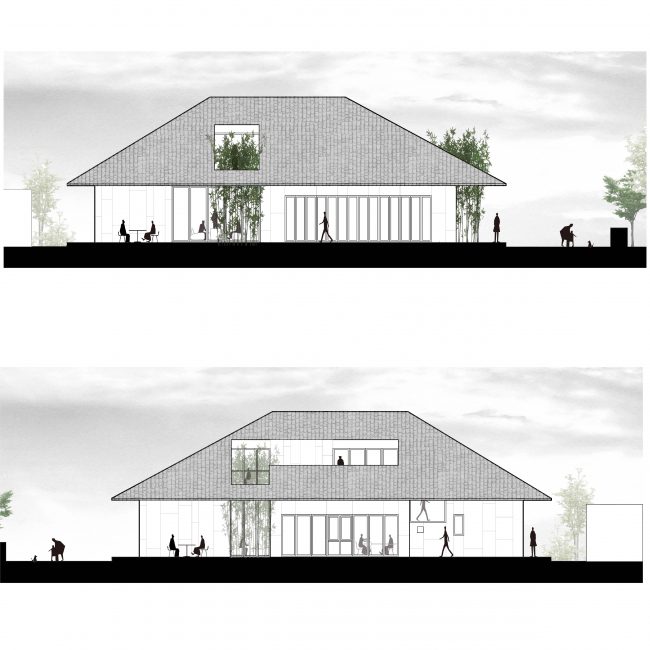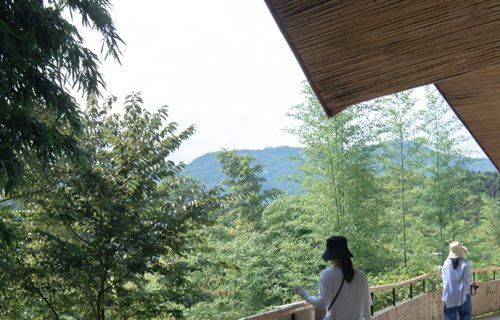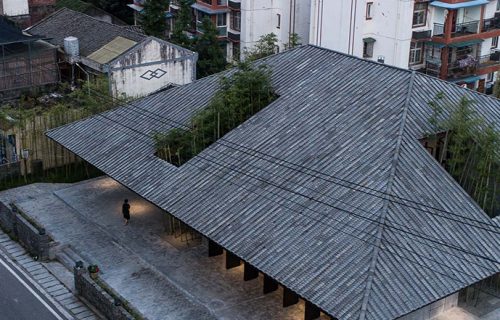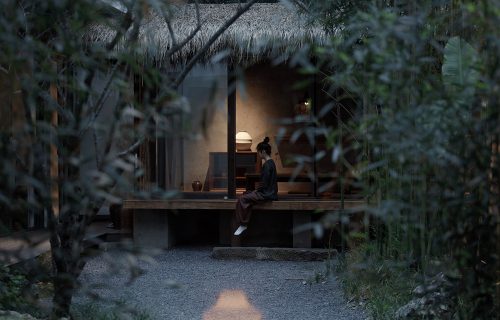The Community Culture Center
Xiaoshi Village, Pengzhou City, Sichuan Province
Preface:With the process of urbanization in China and around the world, rural areas are facing a crisis of identity. Where is the individual identity of the countryside? Is there an opportunity to develop an architecture that belongs to localization of China? The overall architectural practice of Xiaoshi Village is a process of searching for and building identity. Instead of helping a typical rural area build identity, we prefer to describe this practice as continuously establishing profound and close connections with nature, history, culture, life, and other factors in the design process. And remolding the rural identity is only a natural outcome. The shaping of Xiaoshi Village’s identity is still ongoing, and this article begins to record the construction process in Xiaoshi Village, during which we explore the identity characteristics, conduct research on identity identification, and construct identity recognition.
——Li Ye
PROJECT NAME:
The Community Cultural CenterPROJECT TYPE:
Public BuildingPROJECT LOCATION:
Jincheng Community, Pengzhou City, Sichuan ProvinceDESIGN UNIT:
Studio Dali ArchitectsARCHITECT IN CHARGE:
Li YePROJECT SUPERVISOR/PROJECT ARCHITECT:
Li YeDESIGN TEAM:
Zhang Miao, Wang Zhi, Yue Ye, Zeng Xianming, He Qian (Intern)CLIENT:
Jincheng Community, Pengzhou CityPROJECT COST:
930,000 RMBBUILT STATUS:
builtDESIGN TIME:
2017.6-2017.9CONSTRUCTION TIME:
2017.10-2018.9Site Area :
625 square metersBuilding Area:
650 square metersStructure Consultant:
Zhao JingtaoM&E Consultant:
Guo YingmingOrganizing Consultant:
Huang HeluPlanning Consultant:
Wu HuanCommunity Building Consultant:
Yue FufeiConstruction Service:
Yue Ye, Zeng Xianming, Zhang Xun, Yang LijunMain Material:
Reinforced concrete frame, steel structure (roof), rustic stone coating (exterior wall), grey tile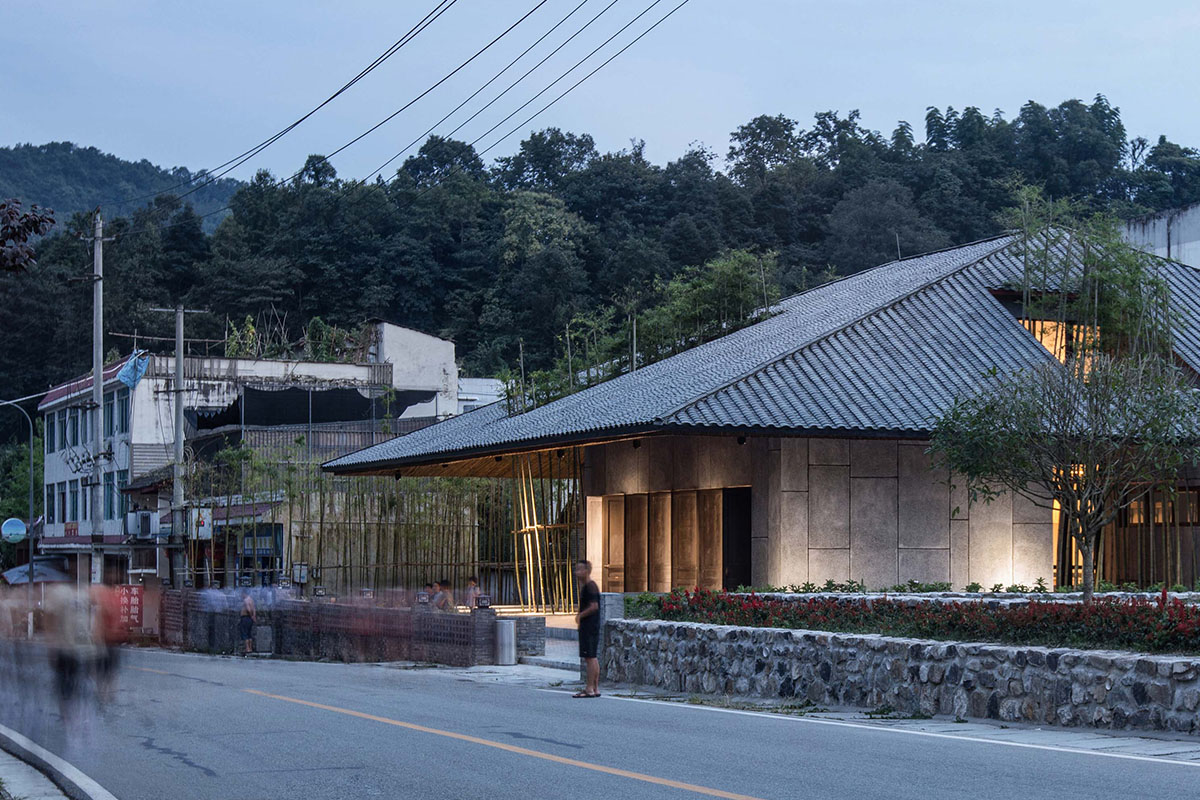
©architranslator
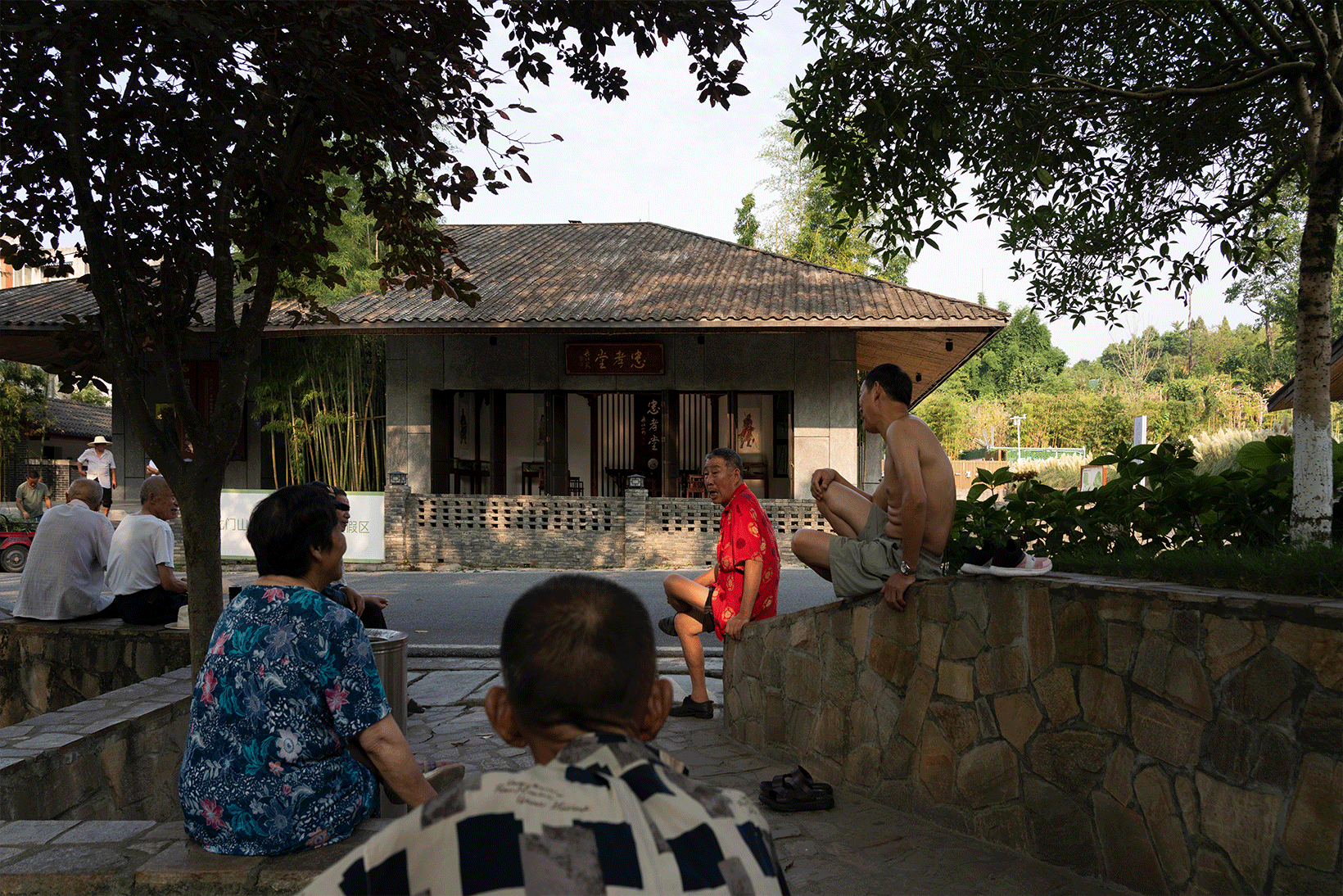
©Dong Image
01
A generic village in western China.
In 2017, we were invited by the village secretary to do an overall planning and a series of architectural design of Xiaoshi Village in Pengzhou, Sichuan Province.The first impression that Xiaoshi Village gave us was “neither outstanding natural landscape resources nor well-preserved culture. It is a typical Chinese rural area that used to flourish due to coal resources but suffered an economic collapse and fell into the dilemma of talent and identity loss after the earthquake”. What we saw were uniformly structured residential areas, rudimentary brick and concrete buildings scattered along the streets, and hollow rural communities.
The name Xiaoshi Village comes from a section of stone steps on the ancient path of Chama. After the rise of the coal mining industry here in the 1960s, it became the center of the surrounding area for a time. Cinemas and canteens were built around the coal mines, attracting nearby villagers to shop and entertain, making it a lively scene. However, after the 1990s, Xiaoshi Village began to decline. In the Wenchuan earthquake in 2008, the entire village was destroyed, and the coal mines collapsed. Most young people in the village chose to work outside, most remaining Villagers with nothing to do.
We are excited to encounter the ordinary Xiaoshi Village. We realized that, in the context of globalization, the identity crisis of Xiaoshi Village is a typical “multiple identity crisis,” which is both global and individual.

©architranslator
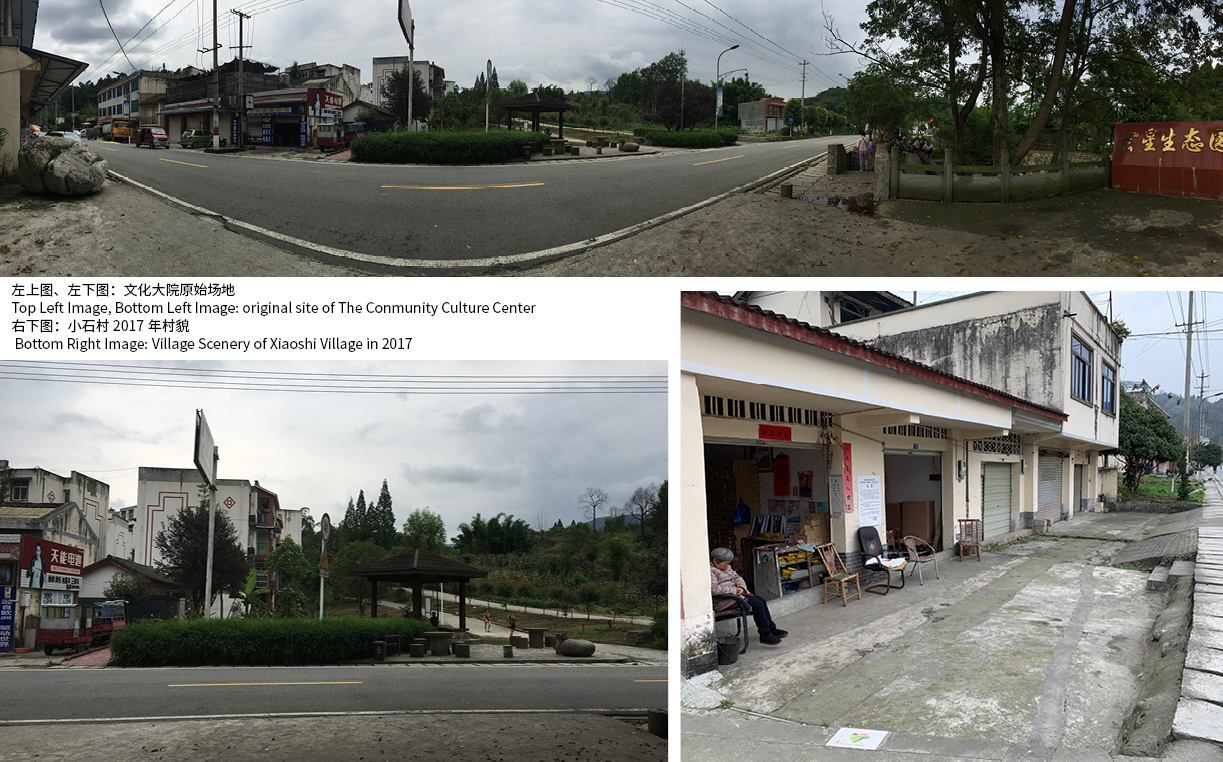
©Studio Dali Architects
02
Under One Roof, as the identity consensus
When faced with a Sichuan village that does not have a distinctive image, how can architects make it recognizable and identifiable? Identity should be generated from within, from the local area, from the present time and place. In this situation, we should set aside preconceived ideas about the site and get to know its geography and culture. We should find the inherent, original characteristics of the site.
Xiaoshi Village is located on the northern edge of Sichuan Basin, where the western Sichuan cloudy weather makes most people enjoy outdoor activities. Due to the heavy rainfall throughout the year, people prefer to be in sheltered environments. The way local people interact with public spaces has given rise to the traditional architectural forms of sloping roofs and open eaves, creating a site for communal living. The eaves are also a typical feature of traditional houses in Pengzhou, Sichuan, under which local villagers carry out production, life, and social activities. We gradually explore and observe the identity of Xiaoshi Village through observation.
This has sparked our most instinctive idea: to create a tiled roof where all activities can take place underneath, connecting tradition with a future community of mutual aid. This not only fosters a sense of identity through “Live Together under One Roof”, but also encourages people to step out and achieve the goal of public governance, gradually incubating a vision for future rural communities..
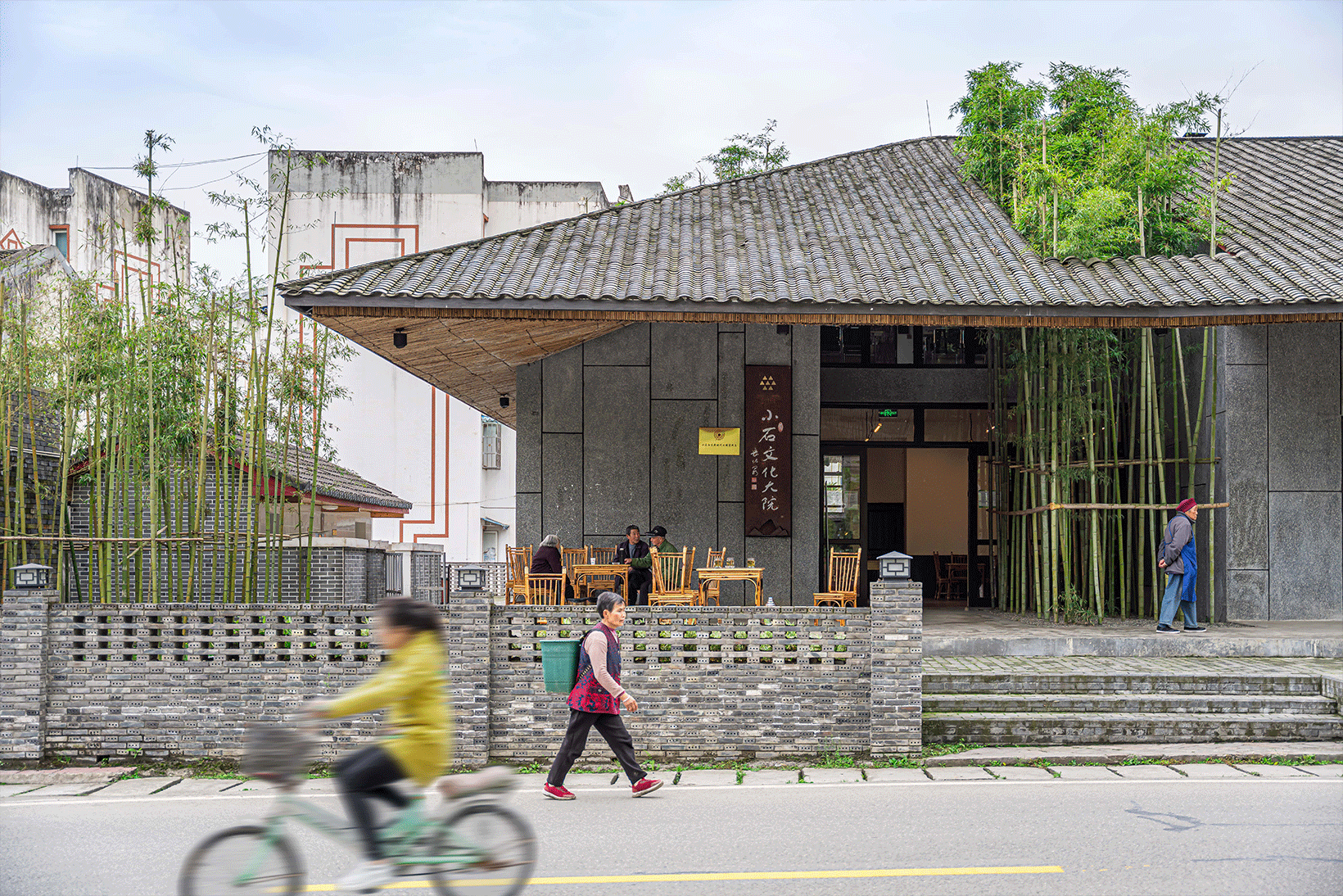
©Guo Zhe
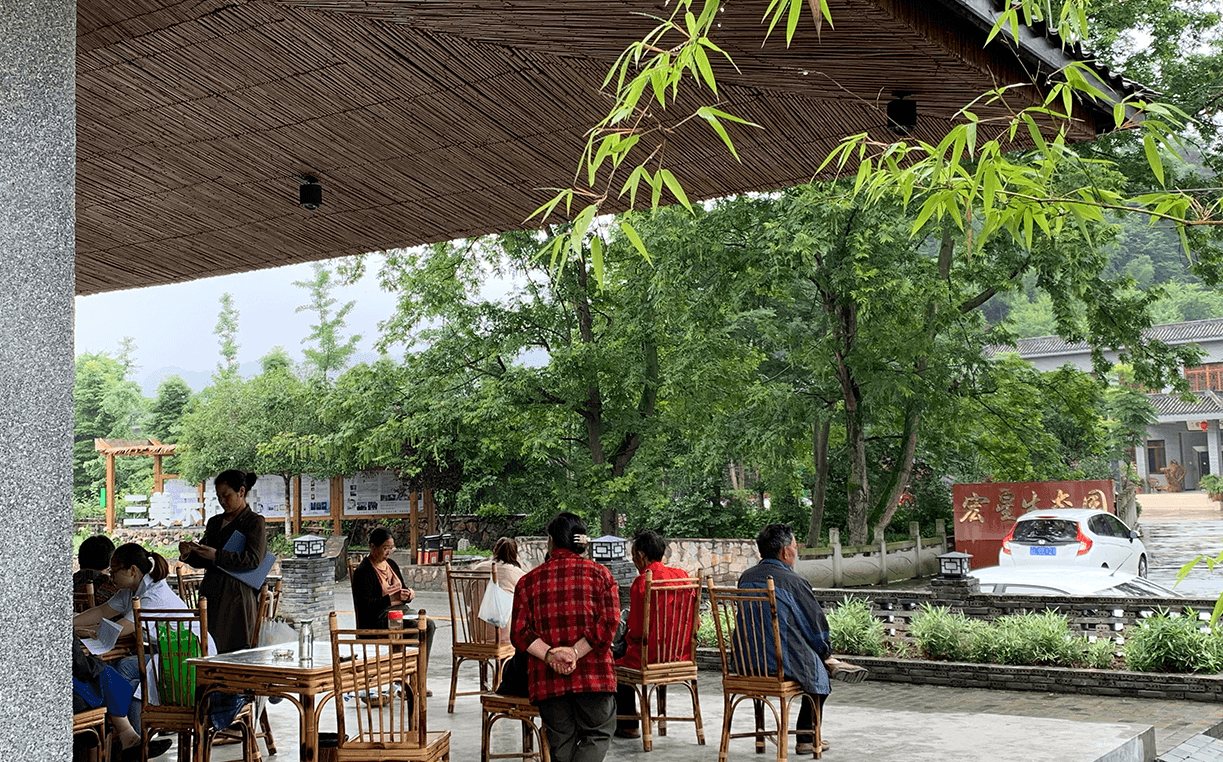
©Studio Dali Architects

©architranslator
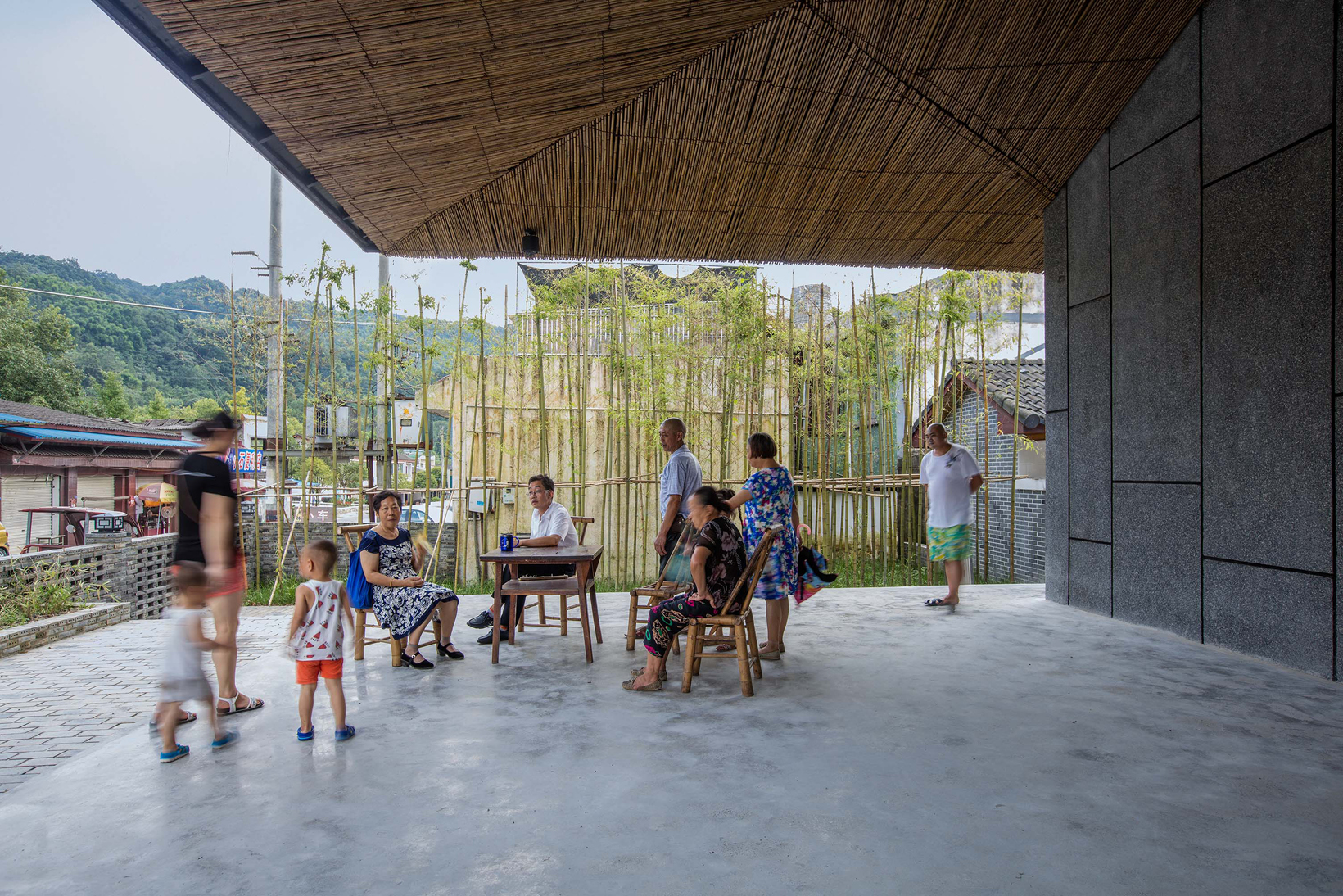
©architranslator
03
Emotional reconstruction as the first step to re-establishing the identity .
To solve the problem, we must start by activating the village’s internal driving force. This rural revitalization model must start from emotional and cultural identity, and take identity observation and identity reshaping as a prerequisite. Space is the foundation of all public life, and the Xiaoshi Village cultural center project, located in the heart of the village, is our first architectural experiment. The core goal of the project is to activate the village and enhance community vitality.
Therefore, the Community Cultural Center includes multiple public functions such as Day Care Center, Rural Clinic, Night School, Gym, ‘Loyalty and Filial Piety’ Cultural Exhibition Hall and etc., which is a perfect of shaping an ideal public space model. People start to drink tea, eat, play cards, buy and sell goods under the eaves, etc., reclaiming the “typical rural life.”
The entire project construction land is a square plot with a side length of 25 meters. The eastern side faces the main road of Xiaoshi village, while the southern side of the site is the main residential area for the villagers.
The design of the Community Cultural Center begins with a four-sloped tile roof that occupies the entire site, organizing the structure, materials, details, and functions of the building. Responding to four separated auxiliary spaces on first floor, we place one open courtyard each on four sides of the roof for natural access under the eave.
Tall and dense bamboos planted in these courtyards form a characteristic landscape for the main space on first floor and other rooms on second floor.To achieve the overhang of 8 meters at the eaves, mixed form of reinforced concrete and steel structure was used.And a processed fine bamboo ceiling was used under the roof to provide a pleasant size and subtle light.
Correspondingly, the exterior walls of the building are treated with black rustic stone coating, and the ground is used with plain concrete, with the aim of controlling the light in a clean and gentle state, making the size of the roof more clear in relation to people. The size and division of the rustic stone coating walls imply the pattern of bamboo joints, forming a natural, artificial, and abstract setting with the roof and courtyard landscapes.
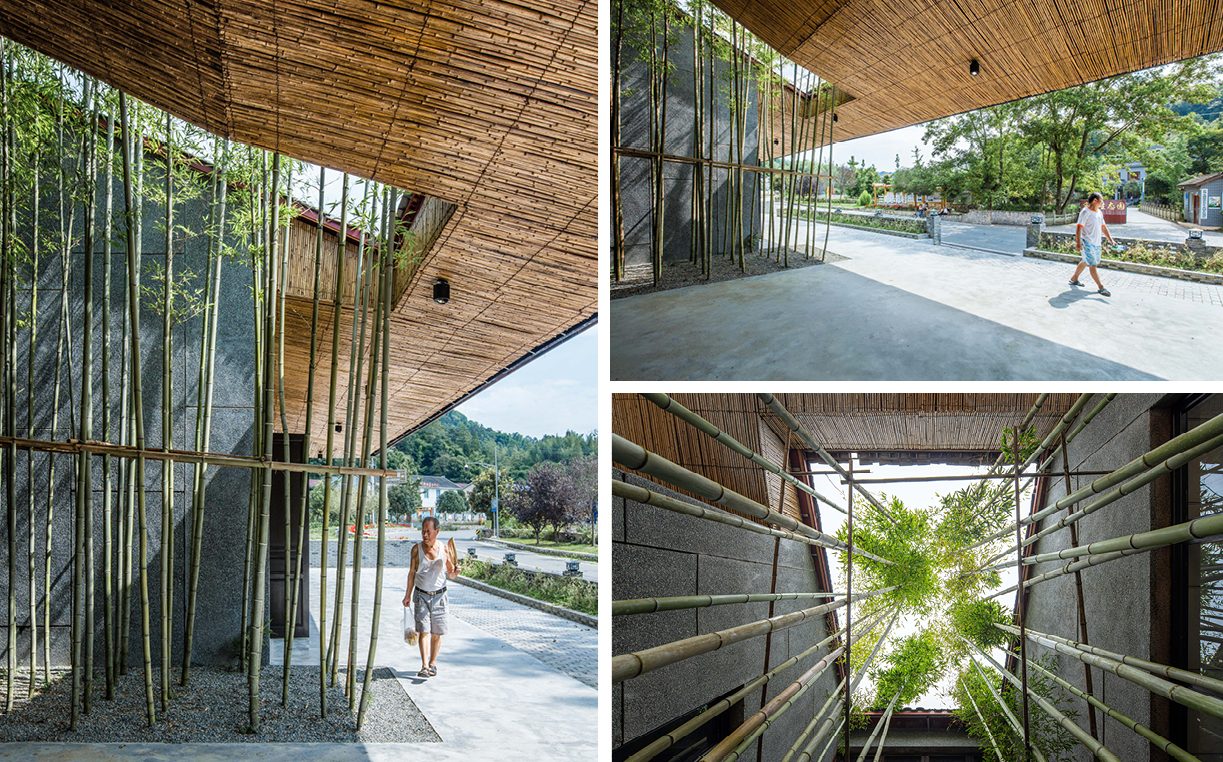
©architranslator
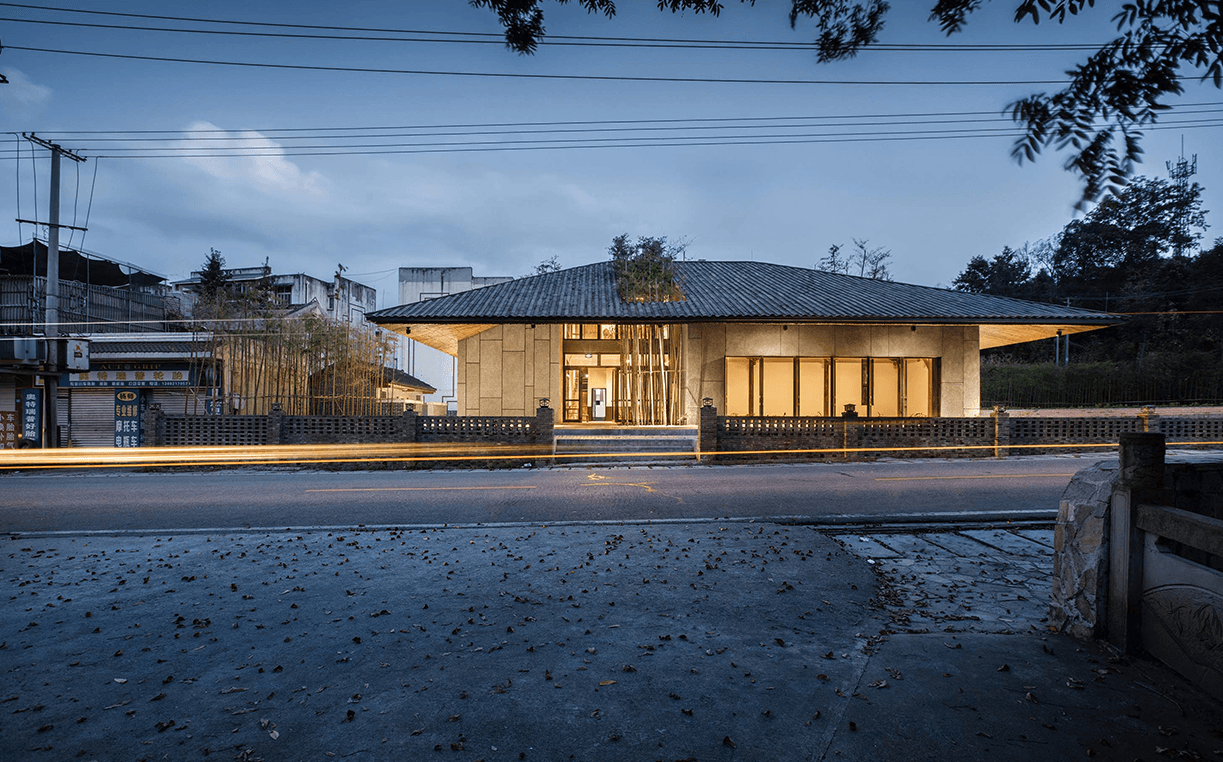
©architranslator
04
Listen to the murmur of wisdom from the earth.
Sometimes, the way villagers use spaces can go beyond imagination. Some villagers may use mats and sleep directly under the eaves in the summer, while others may hang their own red lanterns in the space. In addition, during the construction process, some villagers may share their “folk wisdom” by telling us, for example, “the eaves corner cannot face my house”, “there can be no drainage ditch in front of my door,” and “bamboo cannot be planted at the entrance,” and so on.
These native “cross-industry” wisdom cannot be directly experienced in academia and offices. Only by facing and deciphering these experiences from the land and life with sufficient subtlety and patience, can create truly local native designs that grow organically.

©architranslator
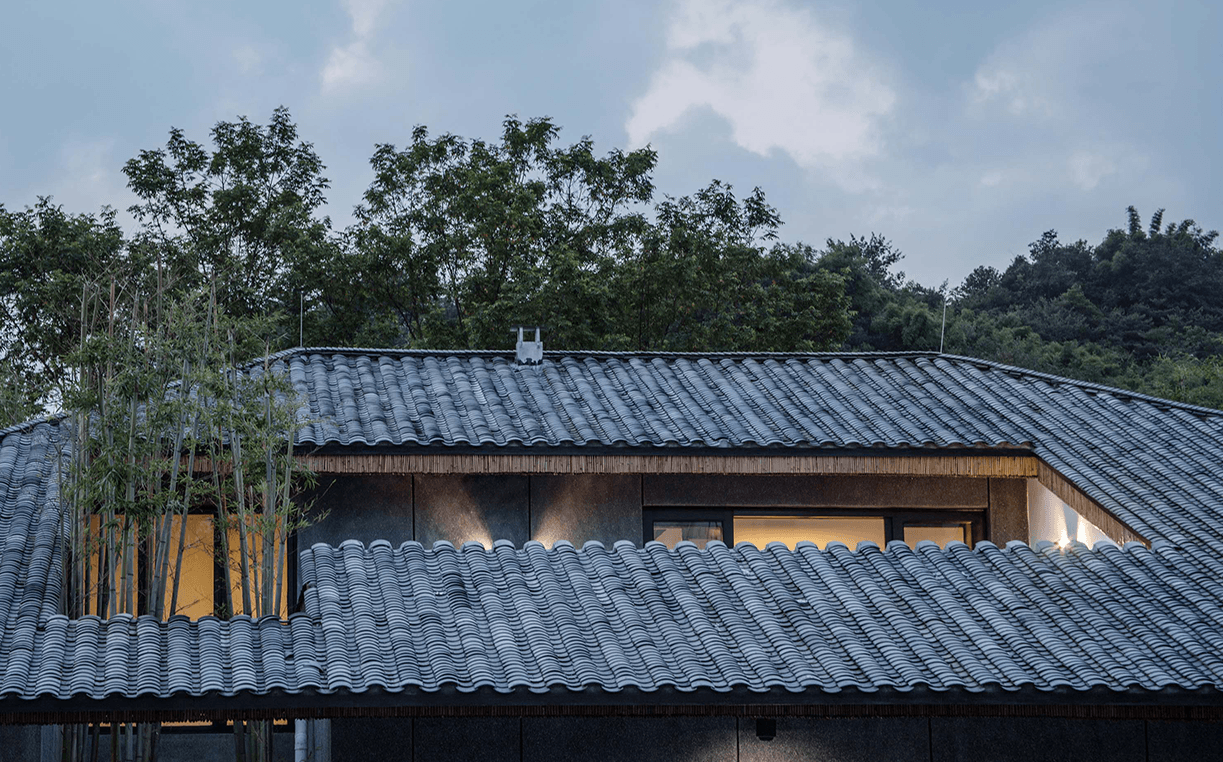
©architranslator

©architranslator
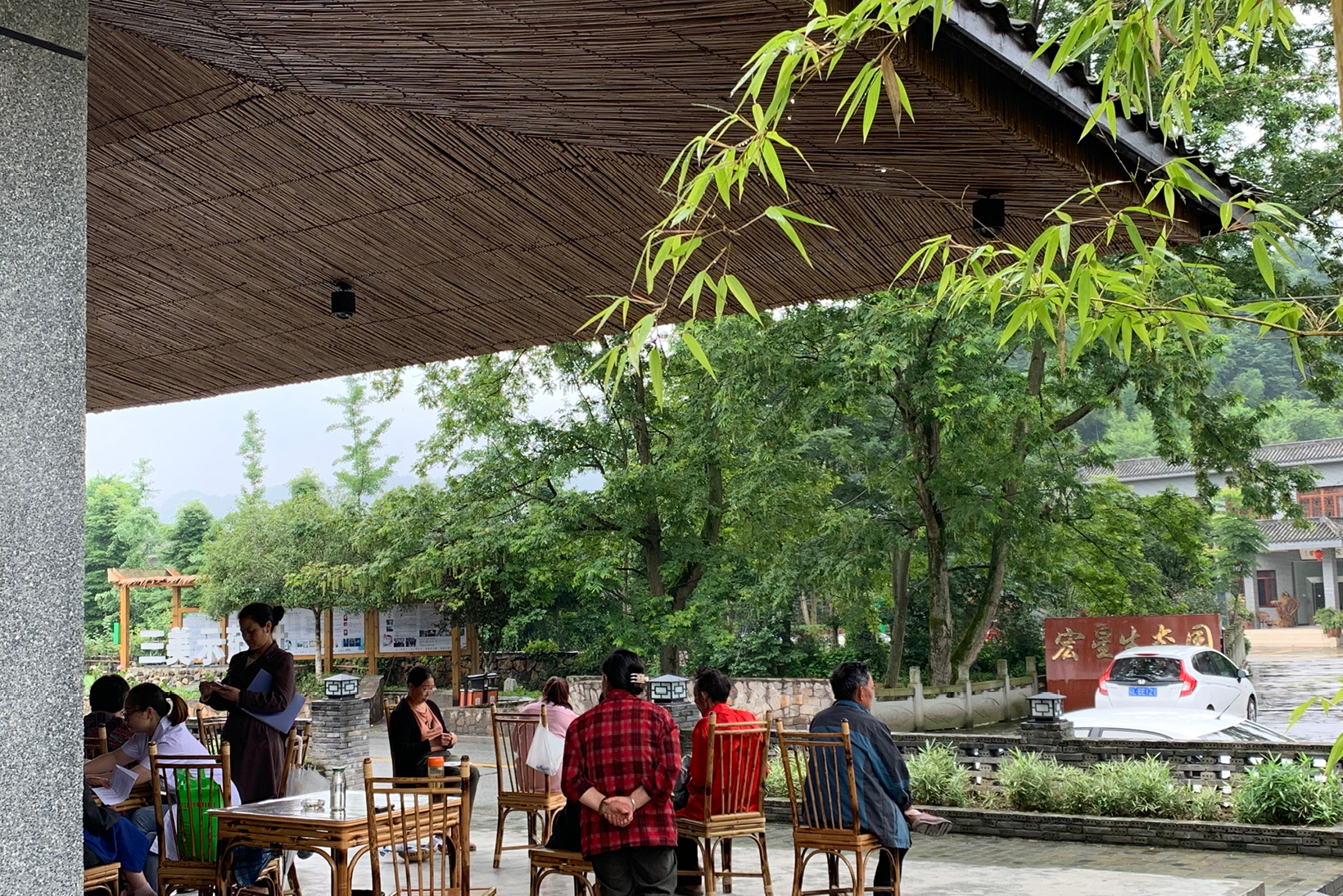
©Studio Dali Architects
05
After the villager said this, we knew that our project was starting to produce results.
“I live in that village with the big roof,” said the villager.
Upon hearing this statement from the villagers, we realize that this expression actually constitutes a new cultural confidence. Though the villagers themselves may not be aware of it, they express a sense of pride. Since the completion of the Community Cultural Center in 2018, we have continuously observed the ” Live Together under One Roof”public space for a year. This has become the center of spontaneous activities for villagers, and gradually become the landmark of Xiaoshi Village. In our planning for the future of the village community, we will build a series of spaces under the roof centered around Community Cultural Center, where people can help each other, and where production and living can coexist. This will ultimately create our ideal rural community spatial model.
The spatial planning of Xiaoshi Village first satisfies the villagers’ use of the village’s original geographic conditions and the utilization of public spaces. At the same time, there is an 80% overlap between the villagers’ daily paths and the tourist routes.
Starting with the Community Cultural Center, we assisted the village in gradually building the Multi-Purposed Space, the Mabing Factory, the Local Food Factory, the Cultural Corridor, the Yuefei Square and the Shared Homestay. Future plans will include a series of industry-integrated architectural spaces, such as a Mountain Shared Kitchen, a Distillery, a One-Mile Mine Museum, a Eco-parking , a Bamboo Art Museum, and Country Food Workshop.
The exploration of the issue of “identity” is a continuous process, existing in the constant process of self-construction and updating with changes in the surrounding environment. A building is not only a material entity but also a social process. Material space and people interact and shape each other in this process.
Since 2017, we have been practicing in Xiaoshi Village, and in 2018, our first project, the “Cultural Courtyard”, was completed. We are grateful to our friends who have been involved, experienced and witnessed the development of the village along the way. As a design team, we will continue to have more in-depth involvement, bringing more value to the village and contributing to its further development. Xiaoshi Village (Jincheng Community) will continue to undergo significant changes, and we look forward to seeing the new Xiaoshi Village.
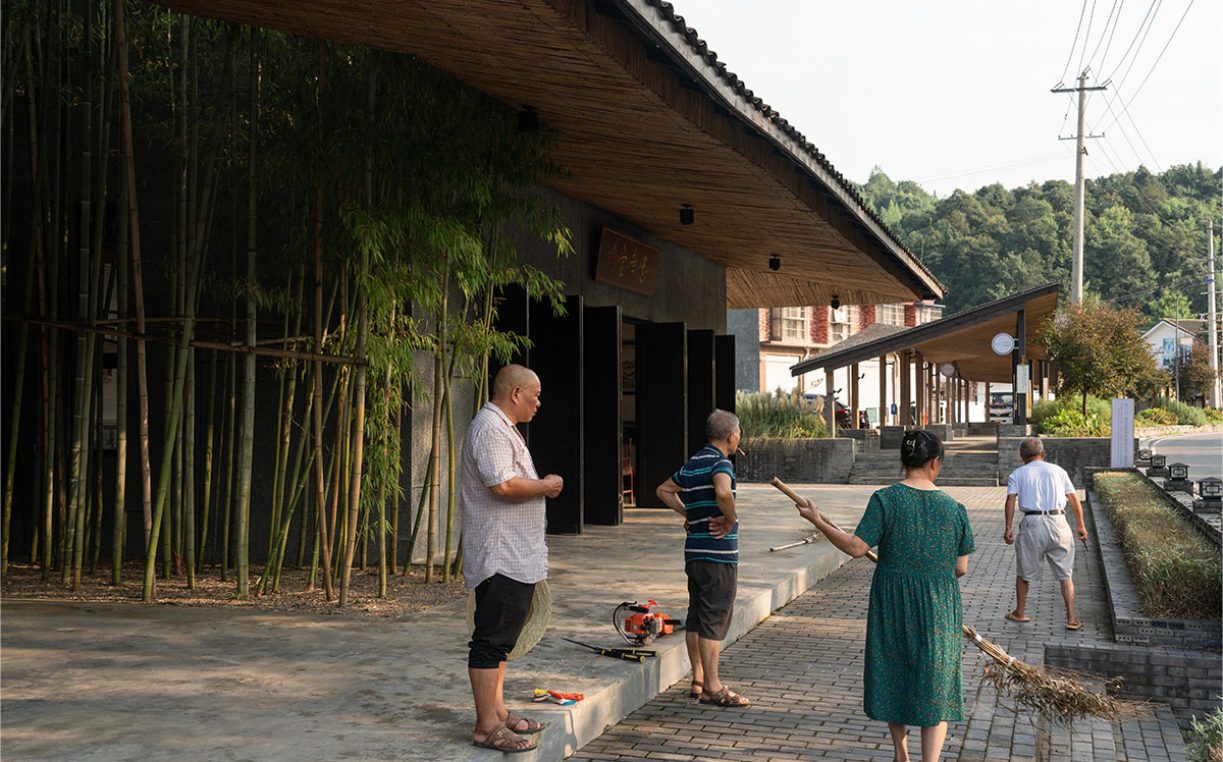
©Dong Image

©architranslator

